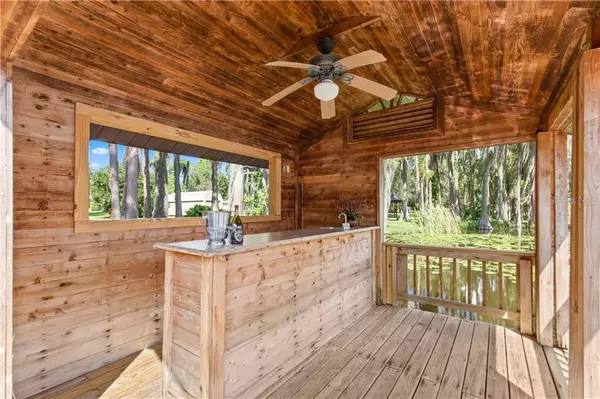$760,000
$769,000
1.2%For more information regarding the value of a property, please contact us for a free consultation.
6422 WISTERIA LOOP Land O Lakes, FL 34638
4 Beds
4 Baths
3,054 SqFt
Key Details
Sold Price $760,000
Property Type Single Family Home
Sub Type Single Family Residence
Listing Status Sold
Purchase Type For Sale
Square Footage 3,054 sqft
Price per Sqft $248
Subdivision Ivelmar Estates
MLS Listing ID T3268097
Sold Date 12/07/20
Bedrooms 4
Full Baths 3
Half Baths 1
Construction Status Appraisal,Inspections,Other Contract Contingencies
HOA Y/N No
Year Built 2002
Annual Tax Amount $7,608
Lot Size 3.540 Acres
Acres 3.54
Property Description
Gorgeous 3.5 plus acre lakefront home located on Lake Wisteria. Attention to detail throughout this 3000
plus square foot, 4 bedroom, 3 full & 1 half bath home. Soaring tray ceilings and crown molding along
with 10 foot doors, rich wood flooring, an inviting fireplace and a gourmet kitchen allow you to feel the
luxury of this home. The huge owner's suite with a double tray ceiling opens to the patio and lake views.
An elegant garden bath with a luxurious jetted tub is impressive. Granite counters, wood cabinets and a
gourmet induction cooktop make this kitchen a chef's dream come true! Upstairs is a second master
ensuite bedroom. Central vacuum and crown molding is throughout with overhead fans in all bedrooms.
Outside is a screened patio overlooking the lake. This property also has a firepit, and a covered wooded
dock with a wet bar and 2nd floor viewing deck. 2 covered lifts on the dock will hold your ski boat and jet ski. A 3
car oversized garage and RV pad, fenced dog run and shed complete this private estate. NO HOA.
Location
State FL
County Pasco
Community Ivelmar Estates
Zoning AR
Rooms
Other Rooms Attic, Bonus Room, Formal Dining Room Separate, Interior In-Law Suite, Storage Rooms
Interior
Interior Features Ceiling Fans(s), Central Vaccum, Crown Molding, Eat-in Kitchen, High Ceilings, Open Floorplan, Skylight(s), Solid Wood Cabinets, Split Bedroom, Stone Counters, Thermostat, Tray Ceiling(s), Vaulted Ceiling(s), Walk-In Closet(s), Window Treatments
Heating Central, Electric, Propane
Cooling Central Air
Flooring Carpet, Tile, Wood
Fireplaces Type Gas, Living Room
Furnishings Unfurnished
Fireplace true
Appliance Built-In Oven, Cooktop, Dishwasher, Disposal, Dryer, Electric Water Heater, Exhaust Fan, Freezer, Ice Maker, Microwave, Refrigerator, Washer, Water Filtration System, Water Purifier, Water Softener
Laundry Inside, Laundry Room
Exterior
Exterior Feature Dog Run, Fence, French Doors, Irrigation System, Lighting, Rain Gutters
Parking Features Covered, Driveway, Garage Door Opener, Ground Level, Open, Oversized, Parking Pad, Workshop in Garage
Garage Spaces 3.0
Fence Chain Link
Utilities Available Cable Available, Electricity Connected, Fiber Optics, Sprinkler Well, Street Lights
Waterfront Description Lake
View Y/N 1
Water Access 1
Water Access Desc Lake
View Trees/Woods, Water
Roof Type Shingle
Porch Covered, Patio, Rear Porch, Screened
Attached Garage true
Garage true
Private Pool No
Building
Lot Description In County, Level, Paved, Zoned for Horses
Story 2
Entry Level Two
Foundation Slab
Lot Size Range 2 to less than 5
Sewer Septic Tank
Water Well
Architectural Style Custom
Structure Type Stucco
New Construction false
Construction Status Appraisal,Inspections,Other Contract Contingencies
Schools
Elementary Schools Connerton Elem
Middle Schools Pine View Middle-Po
High Schools Land O' Lakes High-Po
Others
Senior Community No
Ownership Fee Simple
Acceptable Financing Cash, Conventional
Listing Terms Cash, Conventional
Special Listing Condition None
Read Less
Want to know what your home might be worth? Contact us for a FREE valuation!

Our team is ready to help you sell your home for the highest possible price ASAP

© 2025 My Florida Regional MLS DBA Stellar MLS. All Rights Reserved.
Bought with BHHS FLORIDA PROPERTIES GROUP
GET MORE INFORMATION





