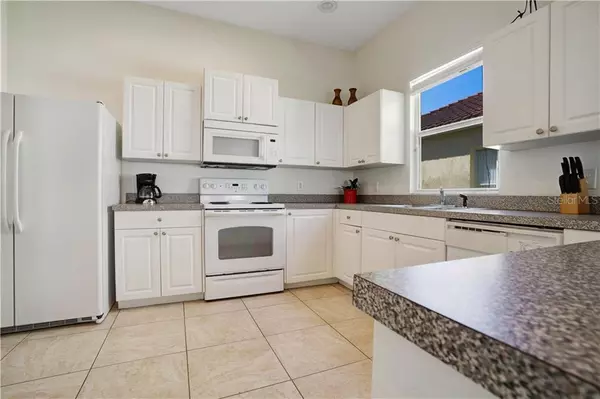$290,000
$296,000
2.0%For more information regarding the value of a property, please contact us for a free consultation.
936 TUSCAN HILLS BLVD Davenport, FL 33897
4 Beds
3 Baths
1,839 SqFt
Key Details
Sold Price $290,000
Property Type Single Family Home
Sub Type Single Family Residence
Listing Status Sold
Purchase Type For Sale
Square Footage 1,839 sqft
Price per Sqft $157
Subdivision Tuscan Hills
MLS Listing ID S5042131
Sold Date 01/12/21
Bedrooms 4
Full Baths 3
Construction Status Inspections
HOA Fees $153/mo
HOA Y/N Yes
Year Built 2006
Annual Tax Amount $3,189
Lot Size 6,534 Sqft
Acres 0.15
Property Description
BEST VALUE IN DISNEY AREA!! *GATED Community plus LAWN & LANDSCAPING with CLUBHOUSE ALL INCLUDED (How much is just lawn care alone?) in $153 per month HOA (paid quarterly). This is a NATURAL GAS community, beautiful Mediterranean TILE ROOF Single Family Home! This Home is in the ideal location (NO REAR 2 STORY NEIGHBORS) and dense (totally Private) Beautiful Landscaping, very private and beautiful Pool area with spacious covered Lanai. This home is located 7 miles from Disney and 4 miles from Margaritaville Resort with Water Parks, Theaters, Shopping and many Boutique restaurants. This home boasts 4 bedrooms and 3 full bathrooms, 1 Master Suite, 1 Ensuite and cabana bathroom. This home also has full tile main areas and high vaulted ceilings adding to the already spacious 1,839 Sq Ft. You owe it to yourself to see this beautiful Disney area home!***ACTUAL HIGH QUALITY 3D TOUR LINK WITH THIS LISTING***
Location
State FL
County Polk
Community Tuscan Hills
Interior
Interior Features Open Floorplan, Split Bedroom, Vaulted Ceiling(s)
Heating Electric
Cooling Central Air
Flooring Carpet, Tile
Fireplace false
Appliance Dishwasher, Disposal, Dryer, Electric Water Heater, Microwave, Refrigerator, Washer
Exterior
Exterior Feature Sidewalk, Sliding Doors
Garage Spaces 2.0
Pool Heated
Utilities Available Cable Connected, Electricity Connected, Water Connected
View Pool
Roof Type Tile
Attached Garage true
Garage true
Private Pool Yes
Building
Lot Description Sidewalk
Story 1
Entry Level One
Foundation Slab
Lot Size Range 0 to less than 1/4
Sewer Public Sewer
Water Public
Structure Type Block
New Construction false
Construction Status Inspections
Others
Pets Allowed Yes
Senior Community No
Ownership Fee Simple
Monthly Total Fees $153
Acceptable Financing Cash, Conventional, FHA
Membership Fee Required Required
Listing Terms Cash, Conventional, FHA
Special Listing Condition None
Read Less
Want to know what your home might be worth? Contact us for a FREE valuation!

Our team is ready to help you sell your home for the highest possible price ASAP

© 2024 My Florida Regional MLS DBA Stellar MLS. All Rights Reserved.
Bought with EXP REALTY LLC
GET MORE INFORMATION





