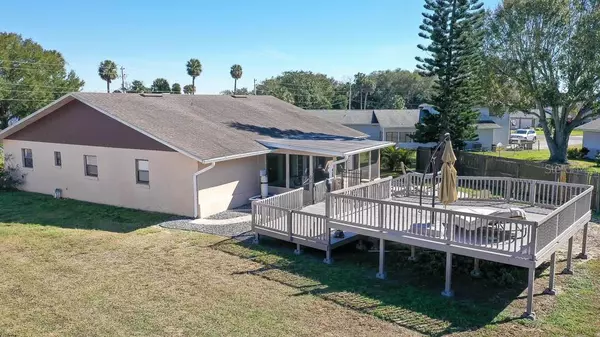$263,000
$269,900
2.6%For more information regarding the value of a property, please contact us for a free consultation.
33519 PICCIOLA DR Fruitland Park, FL 34731
4 Beds
3 Baths
2,112 SqFt
Key Details
Sold Price $263,000
Property Type Single Family Home
Sub Type Single Family Residence
Listing Status Sold
Purchase Type For Sale
Square Footage 2,112 sqft
Price per Sqft $124
Subdivision Picciola Island Sub
MLS Listing ID G5035363
Sold Date 03/25/21
Bedrooms 4
Full Baths 2
Half Baths 1
HOA Fees $55
HOA Y/N Yes
Year Built 1988
Annual Tax Amount $2,360
Lot Size 10,890 Sqft
Acres 0.25
Lot Dimensions 65x165
Property Description
Located on PICCIOLA ISLAND… LAKE GRIFFIN part of the HARRIS CHAIN of LAKES… sitting one street back from the lake is a charming split floor bedroom plan that includes 4 bedroom, 2 ½ bath. Upon entering the spacious hand stenciled foyer, you will notice the combination of open space kitchen, dining and family room. The modern kitchen with gray cabinets, granite countertops and upgraded stainless steel appliances is a spacious area to enjoy cooking for the family. Off to the right are 2 bedrooms and a full bath. Left of the family room is a ½ bath and laundry room. The ensuite master is just to the left of the kitchen. After dinner the family can retreat to the 15' X 25' living room with the beautiful built in combination TV, bookcases and electric fireplace to give you that warm cozy feeling of peace and comfort. The 4th bedroom is located next to the living room. Then there is the covered screened in patio to enjoy the fresh air. As you exit the screened in patio there is a 13' X 13' paver patio to enjoy grilling and eating outdoors. A 2-tier deck to enjoy sunbathing, backyard parties, etc. The lower deck is 18' X 15' while the upper deck is 18' x 11' allowing you to create your own outdoor living space! THE EXISTING POOL IS IN THE PROCESS OF BEING REMOVED AND THAT AREA WILL BE SODDED AND LANDSCAPED TO ADD BEAUTY TO YOUR OUTDOOR LIVING SPACE.
As you go for your morning walk to enjoy the sunrise or evening walk to enjoy the sunset you also get the opportunity to overlook the lake. AND, for just $55.00 HOA fee per year you can have access to the community boat ramp and dock for those boating and fishing enthusiasts!! The roof is 7 years old and this home includes a 1year home warranty. What more could you ask for? DON'T WAIT TO OWN THIS HOME BEFORE SOMEONE ELSE DOES!
Location
State FL
County Lake
Community Picciola Island Sub
Zoning R-1
Rooms
Other Rooms Family Room, Florida Room
Interior
Interior Features Ceiling Fans(s), Kitchen/Family Room Combo, Open Floorplan, Stone Counters, Thermostat
Heating Heat Pump
Cooling Central Air
Flooring Laminate, Tile
Fireplace true
Appliance Dishwasher, Disposal, Dryer, Electric Water Heater, Microwave, Range, Refrigerator, Washer
Laundry Inside
Exterior
Exterior Feature Irrigation System, Storage
Garage Spaces 2.0
Pool Deck, Salt Water
Utilities Available Electricity Connected, Public
Water Access 1
Water Access Desc Lake - Chain of Lakes
Roof Type Shingle
Attached Garage true
Garage true
Private Pool No
Building
Story 1
Entry Level One
Foundation Slab
Lot Size Range 1/4 to less than 1/2
Sewer Septic Tank
Water Public
Structure Type Block,Brick,Stucco
New Construction false
Schools
Elementary Schools Beverly Shores Elem
Middle Schools Carver Middle
High Schools Leesburg High
Others
Pets Allowed Yes
Senior Community No
Ownership Fee Simple
Monthly Total Fees $4
Acceptable Financing Cash, Conventional, FHA, VA Loan
Membership Fee Required Optional
Listing Terms Cash, Conventional, FHA, VA Loan
Special Listing Condition None
Read Less
Want to know what your home might be worth? Contact us for a FREE valuation!

Our team is ready to help you sell your home for the highest possible price ASAP

© 2024 My Florida Regional MLS DBA Stellar MLS. All Rights Reserved.
Bought with RE/MAX LEGACY
GET MORE INFORMATION





