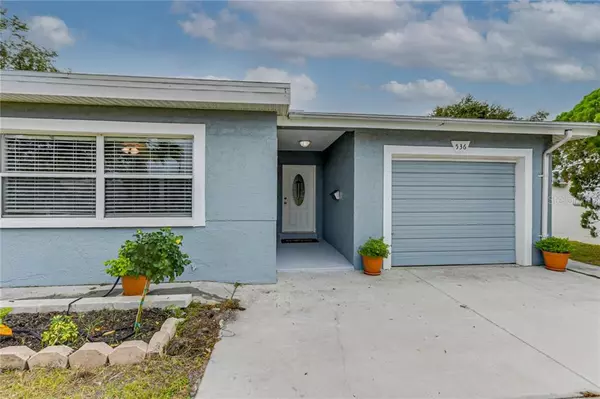$325,000
$315,000
3.2%For more information regarding the value of a property, please contact us for a free consultation.
536 75TH AVE N St Petersburg, FL 33702
3 Beds
2 Baths
1,460 SqFt
Key Details
Sold Price $325,000
Property Type Single Family Home
Sub Type Single Family Residence
Listing Status Sold
Purchase Type For Sale
Square Footage 1,460 sqft
Price per Sqft $222
Subdivision Mullers Sub Add
MLS Listing ID U8104139
Sold Date 12/01/20
Bedrooms 3
Full Baths 2
Construction Status Appraisal,Financing,Inspections
HOA Y/N No
Year Built 1961
Annual Tax Amount $2,935
Lot Size 7,405 Sqft
Acres 0.17
Lot Dimensions 60x127
Property Description
WOW! What a deal! Located in St. Pete's Fossil Park neighborhood, this home boasts 3 bedrooms, 2 bathrooms, bonus den/office/4th bedroom, one car garage, and a screened in-ground pool to compliment your Florida lifestlye! The well-appointed kitchen is ideal for entertaining and features neutral granite countertops, wood cabinets, and stainless-steel appliances. French doors lead you to a screened-in lanai with a caged in-ground pool, separate paver-patio area for grilling and entertaining, and a large fenced in yard. Recent upgrades include new attic insulation (2017), new roof (2016), new A/C (2017), tankless water heater, and new pool pump and filtration system (2019). The current owners say they love having a large pool without sacrificing a large yard, having an additional office/4th bedroom while still having a garage, and the convenience of being located close to stores and shopping. Schedule your private showing today.
Location
State FL
County Pinellas
Community Mullers Sub Add
Direction N
Rooms
Other Rooms Den/Library/Office
Interior
Interior Features Ceiling Fans(s), Open Floorplan
Heating Central
Cooling Central Air
Flooring Carpet, Ceramic Tile, Laminate, Terrazzo
Furnishings Unfurnished
Fireplace false
Appliance Dishwasher, Disposal, Range, Range Hood, Refrigerator, Tankless Water Heater
Laundry In Garage
Exterior
Exterior Feature Fence
Parking Features Driveway
Garage Spaces 1.0
Fence Wood
Pool In Ground
Utilities Available Cable Available, Electricity Connected, Sewer Connected
Roof Type Membrane,Shingle
Porch Screened
Attached Garage true
Garage true
Private Pool Yes
Building
Lot Description Flood Insurance Required, City Limits, Paved
Story 1
Entry Level One
Foundation Slab
Lot Size Range 0 to less than 1/4
Sewer Public Sewer
Water Public
Architectural Style Ranch
Structure Type Block
New Construction false
Construction Status Appraisal,Financing,Inspections
Schools
Elementary Schools Lynch Elementary-Pn
Middle Schools Meadowlawn Middle-Pn
High Schools Northeast High-Pn
Others
Senior Community No
Ownership Fee Simple
Acceptable Financing Cash, Conventional, FHA, VA Loan
Listing Terms Cash, Conventional, FHA, VA Loan
Special Listing Condition None
Read Less
Want to know what your home might be worth? Contact us for a FREE valuation!

Our team is ready to help you sell your home for the highest possible price ASAP

© 2024 My Florida Regional MLS DBA Stellar MLS. All Rights Reserved.
Bought with KELLER WILLIAMS ST PETE REALTY
GET MORE INFORMATION





