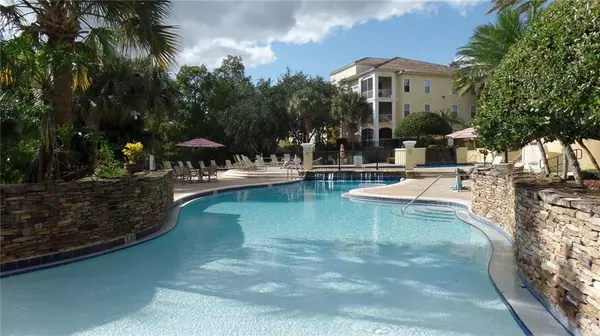$197,000
$199,000
1.0%For more information regarding the value of a property, please contact us for a free consultation.
2920 SHADOW VIEW CIR #2920 Maitland, FL 32751
3 Beds
3 Baths
1,583 SqFt
Key Details
Sold Price $197,000
Property Type Condo
Sub Type Condominium
Listing Status Sold
Purchase Type For Sale
Square Footage 1,583 sqft
Price per Sqft $124
Subdivision Visconti East
MLS Listing ID V4915764
Sold Date 12/30/20
Bedrooms 3
Full Baths 2
Half Baths 1
Condo Fees $341
Construction Status Appraisal,Financing,Inspections
HOA Y/N No
Year Built 2000
Annual Tax Amount $2,285
Lot Size 871 Sqft
Acres 0.02
Property Description
LIVE THE RESORT LIFE YEAR AROUND! This A# Condo/Townhome is in gated community Visconti East with loads of first class amenities. Bring your pets! LOTS of parking, oversized 2 car garage & 2 car partial carport! Lovely three level home with 3 bedroom, 3.5 baths. Great room open to kitchen with lots of windows for a bright space. Every room has lots of big windows looking at the canopy of oaks. Main level has the kitchen, great room, 1/2 bath & 3rd bedroom. Wood laminate flooring in great room and bedroom- perfect office. Two master bedrooms with baths on 3rd level along with laundry, washer and dryer included. Amenities include 2 HUGE swimming pools, full gym, basketball & tennis courts, clubhouse, playground & gorgeous grounds. Monthly condo fee of $340.74 includes water, sewer, nightly trash pickup right outside your front door, pest control, all the amenities and exterior maintenance. New carpet in bedrooms, New central AC 2016 & freshly painted. MOVE IN READY!
Location
State FL
County Orange
Community Visconti East
Zoning PD-RES
Rooms
Other Rooms Great Room, Inside Utility
Interior
Interior Features Ceiling Fans(s), Kitchen/Family Room Combo, Living Room/Dining Room Combo, Walk-In Closet(s), Window Treatments
Heating Central
Cooling Central Air
Flooring Carpet, Laminate, Tile
Furnishings Unfurnished
Fireplace false
Appliance Dishwasher, Disposal, Dryer, Electric Water Heater, Range, Range Hood, Refrigerator, Washer
Laundry Inside, Upper Level
Exterior
Exterior Feature Irrigation System, Lighting
Parking Features Ground Level, Under Building
Garage Spaces 2.0
Pool Deck, Gunite, In Ground, Outside Bath Access
Community Features Gated, Playground
Utilities Available BB/HS Internet Available, Cable Available, Electricity Connected, Phone Available, Public, Sewer Connected
Amenities Available Clubhouse, Fitness Center, Gated, Pool
Roof Type Shingle
Attached Garage true
Garage true
Private Pool No
Building
Story 3
Entry Level Three Or More
Foundation Slab
Lot Size Range 0 to less than 1/4
Sewer Public Sewer
Water Public
Structure Type Block,Concrete,Stucco
New Construction false
Construction Status Appraisal,Financing,Inspections
Schools
Elementary Schools Lake Sybelia Elem
Middle Schools Lockhart Middle
High Schools Edgewater High
Others
Pets Allowed Yes
HOA Fee Include Pool,Recreational Facilities,Water
Senior Community No
Ownership Condominium
Monthly Total Fees $341
Acceptable Financing Cash, Conventional
Membership Fee Required None
Listing Terms Cash, Conventional
Special Listing Condition None
Read Less
Want to know what your home might be worth? Contact us for a FREE valuation!

Our team is ready to help you sell your home for the highest possible price ASAP

© 2024 My Florida Regional MLS DBA Stellar MLS. All Rights Reserved.
Bought with EXP REALTY LLC
GET MORE INFORMATION





