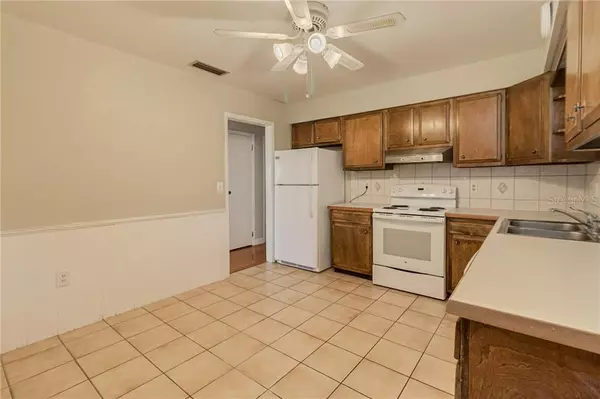$300,000
$315,000
4.8%For more information regarding the value of a property, please contact us for a free consultation.
1916 CLUBHOUSE RD Lakeland, FL 33813
5 Beds
3 Baths
2,436 SqFt
Key Details
Sold Price $300,000
Property Type Single Family Home
Sub Type Single Family Residence
Listing Status Sold
Purchase Type For Sale
Square Footage 2,436 sqft
Price per Sqft $123
Subdivision Tomar Heights Sub
MLS Listing ID L4919826
Sold Date 02/17/21
Bedrooms 5
Full Baths 2
Half Baths 1
Construction Status Appraisal,Financing,Inspections
HOA Y/N No
Year Built 1973
Annual Tax Amount $1,943
Lot Size 0.340 Acres
Acres 0.34
Lot Dimensions 108x137
Property Description
One or more photo(s) has been virtually staged. If you are looking for a home with space, a large lot, a great South Lakeland location, and a POOL, look no further! This 5 bedroom home sits on a .34 acre corner lot in a fantastic area with NO HOA! The classic brick exterior with shutters and sidewalk makes a very nice first impression. You will appreciate the side loading 2-car garage and the extended driveway with lots of room for overflow parking, as well. This is a split foyer floor plan home. Upstairs, there is a large formal living room with an attached formal dining area. Gorgeous natural light and beautiful wood floors make this a warm and welcoming area of the home! Down the hallway upstairs is the master suite with private en-suite bathroom, as well as 3 additional bedrooms and a guest bathroom. The kitchen has white appliances, wood cabinets and a tiled backsplash, with space for an eat-in dinette area. From the kitchen, you have direct access to the large upper deck, which has one section that is covered and screened, and another that is open -- all overlooking the sparkling pool and back yard. Downstairs is a family room and a 5th bedroom, as well as a half bathroom. There is also downstairs access to the 2-car garage with built-in shelving and work bench, as well as to the lower level covered and screened back porch. This entire home has solid flooring throughout, and it also has a newer roof! With a convenient location close to Polk Parkway, shopping and restaurants, as well as excellent nearby schools, this home has so much to offer. After having the same owners since its construction, this wonderful home is just waiting for someone new to call it their own!
Location
State FL
County Polk
Community Tomar Heights Sub
Zoning R-2
Interior
Interior Features Ceiling Fans(s), Living Room/Dining Room Combo
Heating Central
Cooling Central Air
Flooring Tile, Wood
Fireplace false
Appliance Dishwasher, Range, Refrigerator
Exterior
Exterior Feature Fence, Sliding Doors
Garage Spaces 2.0
Utilities Available Public
Roof Type Shingle
Attached Garage true
Garage true
Private Pool Yes
Building
Story 2
Entry Level Two
Foundation Slab
Lot Size Range 1/4 to less than 1/2
Sewer Septic Tank
Water Public
Structure Type Block
New Construction false
Construction Status Appraisal,Financing,Inspections
Schools
Elementary Schools Highland Grove Elem
Middle Schools Lakeland Highlands Middl
High Schools George Jenkins High
Others
Senior Community No
Ownership Fee Simple
Acceptable Financing Cash, Conventional
Listing Terms Cash, Conventional
Special Listing Condition None
Read Less
Want to know what your home might be worth? Contact us for a FREE valuation!

Our team is ready to help you sell your home for the highest possible price ASAP

© 2024 My Florida Regional MLS DBA Stellar MLS. All Rights Reserved.
Bought with KELLER WILLIAMS REALTY SMART
GET MORE INFORMATION





