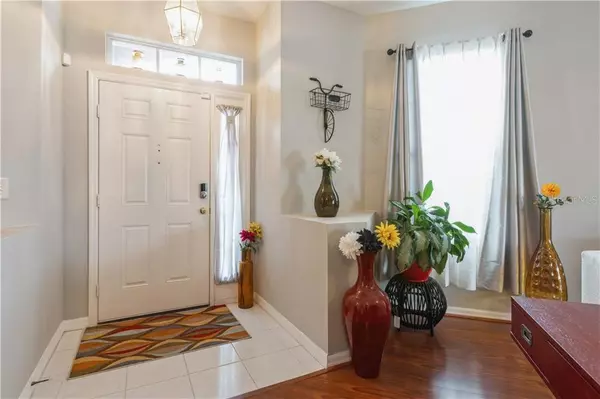$274,000
$280,000
2.1%For more information regarding the value of a property, please contact us for a free consultation.
10038 BUCKLIN ST Tampa, FL 33625
2 Beds
2 Baths
1,479 SqFt
Key Details
Sold Price $274,000
Property Type Single Family Home
Sub Type Villa
Listing Status Sold
Purchase Type For Sale
Square Footage 1,479 sqft
Price per Sqft $185
Subdivision Cambridge Villas Ph I & Ii
MLS Listing ID U8109117
Sold Date 02/26/21
Bedrooms 2
Full Baths 2
Construction Status Appraisal,Financing,Inspections
HOA Fees $260/mo
HOA Y/N Yes
Year Built 2000
Annual Tax Amount $2,714
Lot Size 3,920 Sqft
Acres 0.09
Property Description
Beautiful 2 bed 2 bath villa nestled in a secure gated community. Located near the Veteran's Expressway and only minutes from the airport, commuting is no issue! Make an appointment with the listing agent to see this cozy and comfortable home! Recently screened in the patio is perfect for relaxing outdoors. Updated Pergo, XP Peruvian Mahogany wood flooring is scratch resistant with a modern and sturdy look that is easily cleaned in the living and dining area, with a lovely open floor plan. The bright and airy kitchen boasts gorgeous quartz countertops, an eating area, and lots of natural light. With eating space in the kitchen, the dining room can easily be outfitted into an office or other space. The Master bathroom has a double sink vanity and updated faucet. Walk-in closets in the master bedroom make this space ideal! The front door with a smart lock gives you flexible access to your property along with a smart doorbell and camera.
Location
State FL
County Hillsborough
Community Cambridge Villas Ph I & Ii
Zoning PD
Interior
Interior Features Ceiling Fans(s), Eat-in Kitchen, Open Floorplan, Split Bedroom
Heating Central
Cooling Central Air
Flooring Carpet, Ceramic Tile, Wood
Fireplace false
Appliance Dishwasher, Disposal, Dryer, Electric Water Heater, Microwave, Range, Refrigerator, Washer, Water Softener
Exterior
Exterior Feature Fence, Irrigation System, Rain Gutters, Sliding Doors
Garage Spaces 2.0
Community Features Deed Restrictions, Gated, Pool, Sidewalks
Utilities Available Cable Connected, Electricity Connected, Sprinkler Recycled
Amenities Available Other, Pool
Roof Type Shingle
Attached Garage true
Garage true
Private Pool No
Building
Entry Level One
Foundation Slab
Lot Size Range 0 to less than 1/4
Sewer Public Sewer
Water Public
Structure Type Block,Stucco
New Construction false
Construction Status Appraisal,Financing,Inspections
Schools
Elementary Schools Bellamy-Hb
Middle Schools Sergeant Smith Middle-Hb
High Schools Alonso-Hb
Others
Pets Allowed Yes
HOA Fee Include Escrow Reserves Fund,Maintenance Structure,Maintenance Grounds,Pool
Senior Community No
Ownership Fee Simple
Monthly Total Fees $260
Acceptable Financing Cash, Conventional, FHA, VA Loan
Membership Fee Required Required
Listing Terms Cash, Conventional, FHA, VA Loan
Special Listing Condition None
Read Less
Want to know what your home might be worth? Contact us for a FREE valuation!

Our team is ready to help you sell your home for the highest possible price ASAP

© 2024 My Florida Regional MLS DBA Stellar MLS. All Rights Reserved.
Bought with RE/MAX REALTEC GROUP INC
GET MORE INFORMATION





