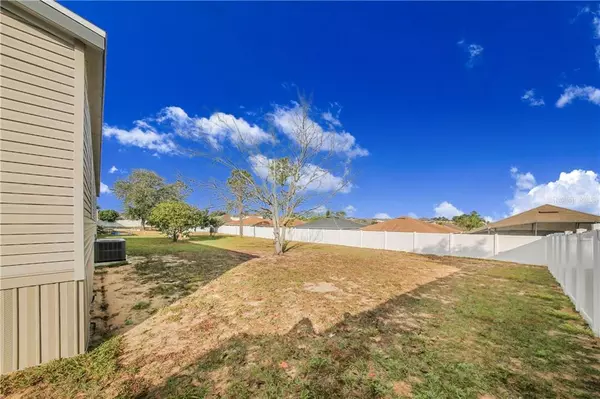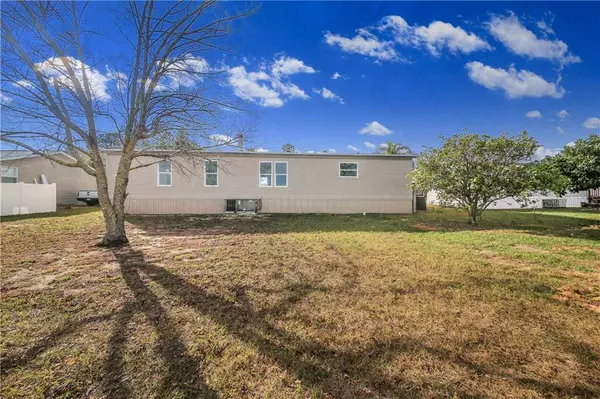$195,000
$202,500
3.7%For more information regarding the value of a property, please contact us for a free consultation.
610 W LEMON ST Davenport, FL 33837
3 Beds
2 Baths
1,800 SqFt
Key Details
Sold Price $195,000
Property Type Other Types
Sub Type Manufactured Home
Listing Status Sold
Purchase Type For Sale
Square Footage 1,800 sqft
Price per Sqft $108
Subdivision Phoenix 02 Ph 01
MLS Listing ID P4914022
Sold Date 04/09/21
Bedrooms 3
Full Baths 2
Construction Status Appraisal,Financing,Inspections
HOA Y/N No
Year Built 2003
Annual Tax Amount $1,974
Lot Size 10,018 Sqft
Acres 0.23
Lot Dimensions 80x125
Property Description
Welcome Home , to this fully renovated THREE bedroom TWO bathroom home nestled on your own land. When you walk up the front steps, you will immediately take note of one of the two porches- a perfect outdoor space! Walking into the home, you will see the gorgeous new floors, new drywall, & paint , new light fixtures, and tons of natural light from an abundance of windows. The gorgeous FULLY RENOVATED kitchen has custom cabinets with plenty of storage space, sleek granite countertops and a huge island, and stainless steel appliances. Also take note of the NEW ROOF, NEW AC, and NEW PLUMBING. This home features a split floor plan with the Master Bedroom and Master Bathroom off the Living Room (indoor laundry is HUGE with BONUS closet in the laundry room, is also on this side of the kitchen), and the two other bedrooms and second bathroom are on the opposite side of the home off the kitchen room. All bedrooms have large closets. Both bathrooms have beautiful new vanities .NEW GRANITE TOPS this custom home has it all. This property also has a BONUS room perfect for the extra bedroom, office, classroom, game room, nursey, study, or private gym . Whatever fits your needs. this home is within mintues of the major theme parks and 1 hour from the beautiful Florida Beaches on either coast you are centrally located in the central part of the State . 5 mintues from your major shopping and hospitals, Doctors offices, The City offers many events throughout the year for all your family fun within mintues from this home. Need to cummute? major highways are within your reach here. You'll want to see for yourself- schedule your showing today! This property will not last long .
Seller belives all information to be true to the best of the knowledge it is up to the buyer to confirm all information .
Location
State FL
County Polk
Community Phoenix 02 Ph 01
Rooms
Other Rooms Bonus Room, Family Room, Great Room, Inside Utility
Interior
Interior Features Cathedral Ceiling(s), Ceiling Fans(s), High Ceilings, Living Room/Dining Room Combo, Open Floorplan, Split Bedroom, Window Treatments
Heating Central
Cooling Central Air
Flooring Laminate, Other
Fireplace true
Appliance Range, Refrigerator
Exterior
Exterior Feature Lighting, Other
Parking Features Curb Parking, Driveway, On Street
Utilities Available Electricity Available, Electricity Connected, Sewer Connected
Roof Type Shingle
Porch Front Porch, Rear Porch
Garage false
Private Pool No
Building
Lot Description City Limits, Near Public Transit, Oversized Lot, Paved
Entry Level One
Foundation Crawlspace
Lot Size Range 0 to less than 1/4
Sewer Public Sewer
Water Public
Architectural Style Craftsman, Other
Structure Type Other,Vinyl Siding
New Construction false
Construction Status Appraisal,Financing,Inspections
Schools
Elementary Schools Horizons Elementary
Middle Schools Shelley S. Boone Middle
High Schools Ridge Community Senior High
Others
Senior Community No
Ownership Fee Simple
Acceptable Financing Cash, Conventional
Horse Property None
Listing Terms Cash, Conventional
Special Listing Condition None
Read Less
Want to know what your home might be worth? Contact us for a FREE valuation!

Our team is ready to help you sell your home for the highest possible price ASAP

© 2024 My Florida Regional MLS DBA Stellar MLS. All Rights Reserved.
Bought with LA ROSA REALTY, LLC
GET MORE INFORMATION





