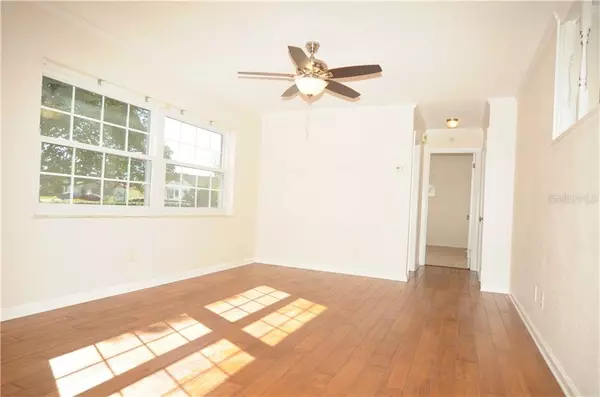$230,000
$230,000
For more information regarding the value of a property, please contact us for a free consultation.
310 LOCHMOND DR Fern Park, FL 32730
3 Beds
2 Baths
1,129 SqFt
Key Details
Sold Price $230,000
Property Type Single Family Home
Sub Type Single Family Residence
Listing Status Sold
Purchase Type For Sale
Square Footage 1,129 sqft
Price per Sqft $203
Subdivision Highland Pines Unit 1
MLS Listing ID O5913426
Sold Date 02/09/21
Bedrooms 3
Full Baths 2
Construction Status Appraisal,Financing,Inspections
HOA Y/N No
Year Built 1968
Annual Tax Amount $905
Lot Size 8,276 Sqft
Acres 0.19
Property Description
Incredible 3 bedroom 2 bath home on oversized lot waiting for its new owner. The front yard has beautiful gardens as you approach the front porch. Entering the home you are greeted with loads of light from the 2 large living room windows. The floor is a beautiful Maple wood throughout all of the living areas. As you continue through the home you reach the bright and light kitchen with new refrigerator, new gas stove and tons of storage. Directly off the kitchen is the dining area with a built in buffet. Off the living area to your right is the Master bedroom with a walk in closet and sliders to the screened porch. Master bath features bead board walls and a stand up shower. On the left side of the house are the 2 secondary bedrooms featuring new carpet and guest bath with new tile work. ALL bedrooms have walk in closets. Off the dining area are sliders to the screened porch which leads to the large fenced backyard. All interior doors have custom bead board features. Double pane windows throughout and Double pane sliders with built in blinds. Additional Updates include all new interior paint and ceiling fans. Home has natural gas and has a gas hot water heater, gas heat and a gas range. Garage is oversized with washer and dryer included. Great location - steps from the Kewannee Trail. This home is a must see!!!
Location
State FL
County Seminole
Community Highland Pines Unit 1
Zoning R-1A
Interior
Interior Features Ceiling Fans(s), Walk-In Closet(s)
Heating Central, Natural Gas
Cooling Central Air
Flooring Carpet, Tile, Wood
Fireplace false
Appliance Dishwasher, Disposal, Dryer, Gas Water Heater, Range, Range Hood, Refrigerator, Washer
Laundry In Garage
Exterior
Exterior Feature Fence
Parking Features Garage Door Opener
Garage Spaces 1.0
Fence Wood
Utilities Available Public
Roof Type Shingle
Porch Rear Porch, Screened
Attached Garage true
Garage true
Private Pool No
Building
Lot Description In County
Story 1
Entry Level One
Foundation Slab
Lot Size Range 0 to less than 1/4
Sewer Public Sewer
Water Public
Architectural Style Traditional
Structure Type Block
New Construction false
Construction Status Appraisal,Financing,Inspections
Others
Pets Allowed Yes
Senior Community No
Ownership Fee Simple
Acceptable Financing Cash, Conventional
Listing Terms Cash, Conventional
Special Listing Condition None
Read Less
Want to know what your home might be worth? Contact us for a FREE valuation!

Our team is ready to help you sell your home for the highest possible price ASAP

© 2024 My Florida Regional MLS DBA Stellar MLS. All Rights Reserved.
Bought with REALPRO77
GET MORE INFORMATION





