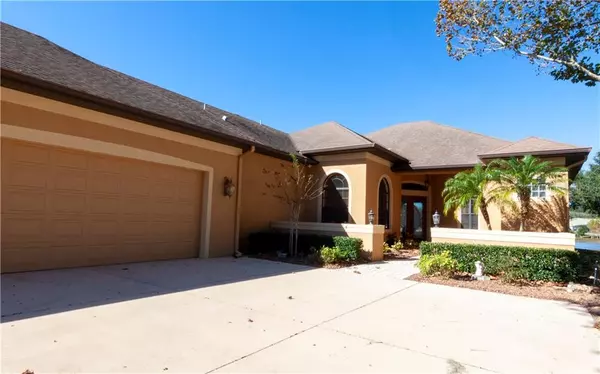$690,500
$721,000
4.2%For more information regarding the value of a property, please contact us for a free consultation.
10847 LAKESHORE DR Clermont, FL 34711
3 Beds
3 Baths
2,692 SqFt
Key Details
Sold Price $690,500
Property Type Single Family Home
Sub Type Single Family Residence
Listing Status Sold
Purchase Type For Sale
Square Footage 2,692 sqft
Price per Sqft $256
Subdivision Clermont Farms 12-23-25
MLS Listing ID O5913868
Sold Date 04/28/21
Bedrooms 3
Full Baths 3
Construction Status No Contingency
HOA Y/N No
Year Built 2007
Annual Tax Amount $4,221
Lot Size 0.520 Acres
Acres 0.52
Property Description
Desirable direct Chain-of-Lakes estate home with walled entrance directly off of Lakeshore Drive! No need to walk across a street to get to the lake as it is in your backyard. Rear porch and interior have a wonderful water view where you can keep an eye on your boat as it rocks gently at the end of your private dock on Lake Crescent. Dock has water and electricity with composite decking. Also included is a 20x8 floating dock. The home's open floor plan has 12' and 13' ceilings with a huge kitchen/dining area and concealed walk-in pantry. After a hard day, you can relax in the spa while watching activity on Lake Crescent. Newer AC unit, approx. 5 years old. Roof and hot water heater are 2007.
Location
State FL
County Lake
Community Clermont Farms 12-23-25
Zoning R-6
Interior
Interior Features Ceiling Fans(s), High Ceilings, Open Floorplan, Solid Surface Counters, Solid Wood Cabinets, Thermostat, Walk-In Closet(s)
Heating Central, Electric, Heat Pump
Cooling Central Air
Flooring Laminate, Tile
Fireplace false
Appliance Built-In Oven, Cooktop, Dishwasher, Disposal, Dryer, Electric Water Heater, Exhaust Fan, Microwave, Range Hood, Refrigerator, Washer
Exterior
Exterior Feature French Doors, Irrigation System, Lighting, Rain Gutters, Sliding Doors
Parking Features Boat, Driveway, Garage Door Opener, Ground Level, Oversized
Garage Spaces 3.0
Utilities Available Cable Connected, Electricity Connected, Phone Available, Public, Underground Utilities, Water Connected
Waterfront Description Lake
View Y/N 1
Water Access 1
Water Access Desc Lake - Chain of Lakes
View Water
Roof Type Shingle
Porch Covered, Enclosed, Front Porch, Patio, Screened
Attached Garage true
Garage true
Private Pool No
Building
Lot Description In County, Oversized Lot
Story 1
Entry Level One
Foundation Slab
Lot Size Range 1/2 to less than 1
Sewer Septic Tank
Water Canal/Lake For Irrigation
Architectural Style Traditional
Structure Type Block
New Construction false
Construction Status No Contingency
Schools
Elementary Schools Pine Ridge Elem
Middle Schools Gray Middle
High Schools South Lake High
Others
Senior Community No
Ownership Fee Simple
Special Listing Condition None
Read Less
Want to know what your home might be worth? Contact us for a FREE valuation!

Our team is ready to help you sell your home for the highest possible price ASAP

© 2025 My Florida Regional MLS DBA Stellar MLS. All Rights Reserved.
Bought with PREFERRED RE BROKERS III
GET MORE INFORMATION





