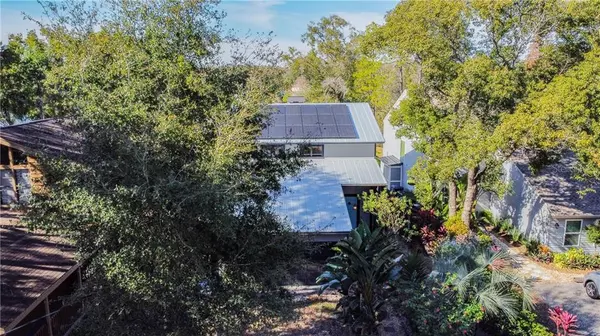$345,000
$335,000
3.0%For more information regarding the value of a property, please contact us for a free consultation.
91 1ST AVE NW Lutz, FL 33548
3 Beds
3 Baths
1,848 SqFt
Key Details
Sold Price $345,000
Property Type Single Family Home
Sub Type Single Family Residence
Listing Status Sold
Purchase Type For Sale
Square Footage 1,848 sqft
Price per Sqft $186
Subdivision West North Tampa
MLS Listing ID T3283663
Sold Date 02/17/21
Bedrooms 3
Full Baths 2
Half Baths 1
Construction Status Inspections
HOA Y/N No
Year Built 1985
Annual Tax Amount $3,242
Lot Size 10,018 Sqft
Acres 0.23
Lot Dimensions 50x200
Property Description
Welcome to 91 1st Ave NW! This move in ready LAKE FRONT home includes 3 bedrooms and 2.5 bathrooms. It boasts tons of natural light, beautiful views from almost every room and a floor plan perfect for entertaining with friends and family. Enjoy cozying up to the fireplace in the family room which flows effortlessly into the kitchen and eating space. The family area includes French doors that lead out to the expansive NEWLY FENCED back yard with incredible lush views of Lutz Lake. The master suite is located on the second floor along with two spacious bedrooms and an extra full bathroom. The master suite features high ceilings, ample natural light, a walk-in closet, and a walk-out balcony overlooking the beautiful backyard and the harmonious lake. TONS OF RECENT RENOVATIONS AND IMPROVEMENTS INCLUDING : New Metal Roof with Solar Panels - 2019, New Interior and Exterior Paint, New Siding on Exterior of Home replaced with Hardie Board Siding ( Cement Fiber) which is Fire Resistant, Pest (Termite) Resistant and Water Resistant, Electrical Work done in 2019 , Replaced the Decks with Brand New Decks (both) with a Composite Deck, All New Flooring Downstairs, New Electronic Door Lock on Front Door, New Water Filtration System with Limited Lifetime Warranty , New Irrigation System For Landscaping ,New French Drain Installed, All New Fencing around the Property, New Landscaping Front and Back, Repaired Air Pressure for Well, Added a Privacy Pavilion on Side of Home for Extra Privacy from Neighbor and New Wine Fridge Installed. This home is located in the highly sought after school district including Steinbrenner High School and is conveniently located to major highways including State Road 589 - Veterans Expwy making it an easy commute to Tampa International Airport and downtown Tampa! BUYER TO ASSUME PAYMENTS ON SOLAR PANELS. PLEASE SEE ATTACHMENT FOR INFO. This home truly has it all - beautiful lake views, tons of updates and improvements along with a great location. Call today for your private showing!
Location
State FL
County Hillsborough
Community West North Tampa
Zoning LDC
Direction NW
Interior
Interior Features Ceiling Fans(s), Eat-in Kitchen, Walk-In Closet(s)
Heating Electric
Cooling Central Air
Flooring Ceramic Tile, Laminate
Fireplace true
Appliance Cooktop, Electric Water Heater, Microwave, Range, Refrigerator, Wine Refrigerator
Exterior
Exterior Feature Balcony, Fence, French Doors, Irrigation System, Sliding Doors
Garage Spaces 2.0
Utilities Available BB/HS Internet Available, Cable Available, Electricity Available
View Y/N 1
Water Access 1
Water Access Desc Lake
View Water
Roof Type Metal
Attached Garage true
Garage true
Private Pool No
Building
Story 2
Entry Level Two
Foundation Slab
Lot Size Range 0 to less than 1/4
Sewer Septic Tank
Water Well
Structure Type Other,Wood Frame
New Construction false
Construction Status Inspections
Schools
Elementary Schools Lutz-Hb
Middle Schools Buchanan-Hb
High Schools Steinbrenner High School
Others
Senior Community No
Ownership Fee Simple
Acceptable Financing Cash, Conventional, FHA, VA Loan
Listing Terms Cash, Conventional, FHA, VA Loan
Special Listing Condition None
Read Less
Want to know what your home might be worth? Contact us for a FREE valuation!

Our team is ready to help you sell your home for the highest possible price ASAP

© 2025 My Florida Regional MLS DBA Stellar MLS. All Rights Reserved.
Bought with BHHS FLORIDA PROPERTIES GROUP
GET MORE INFORMATION





