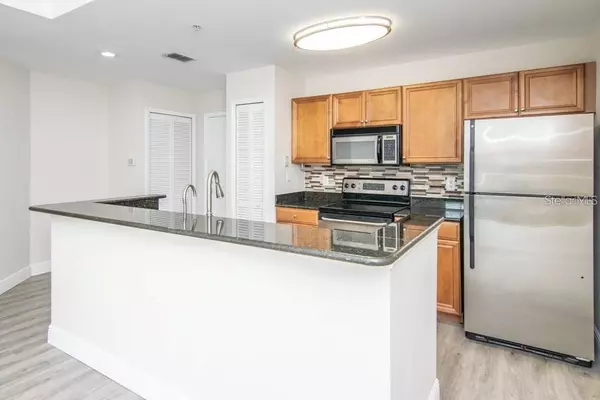$350,000
$357,500
2.1%For more information regarding the value of a property, please contact us for a free consultation.
700 S HARBOUR ISLAND BLVD #336 Tampa, FL 33602
2 Beds
2 Baths
1,184 SqFt
Key Details
Sold Price $350,000
Property Type Condo
Sub Type Condominium
Listing Status Sold
Purchase Type For Sale
Square Footage 1,184 sqft
Price per Sqft $295
Subdivision Parkcrest Harbour Island Condo
MLS Listing ID T3286850
Sold Date 04/23/21
Bedrooms 2
Full Baths 2
Construction Status Financing
HOA Fees $467/mo
HOA Y/N Yes
Year Built 2005
Annual Tax Amount $5,029
Property Description
Price Reduction! This spacious 2 bedroom 2 bath Condo in ParkCrest Condominium Community has beautiful interior finishes including new flooring, new baseboards, high ceilings, newer AC & Hot Water Heater, granite counters, wood cabinetry, stainless steel appliances and ceiling fans. The unit has a welcoming foyer area that opens into the living space with a split plan. Each bedroom has their own bath with a garden tub and a walk in closet. The laundry room is conveniently located in unit with a full size washer & dryer. This Resort-like Community has amenities that include a waterfront pool and spa, fitness room, billiard room, club room, business center, front desk reception area. The 24 hr/7 per week secured parking garage is on the same level of the unit and steps away from your front door. This LOCATION is UNBEATABLE! Walk to everything: Jacksons, Bayshore Blvd, the new Tampa River Walk, Amalie Arena, Restaurants and more. Parking Space 324 reserved on same floor as unit. Call me today for a showing.
Location
State FL
County Hillsborough
Community Parkcrest Harbour Island Condo
Zoning PD
Interior
Interior Features Ceiling Fans(s), Crown Molding, Split Bedroom, Stone Counters
Heating Central
Cooling Central Air
Flooring Carpet, Ceramic Tile, Linoleum, Other
Fireplace false
Appliance Cooktop, Dishwasher, Disposal, Dryer, Electric Water Heater, Microwave, Refrigerator, Washer
Exterior
Exterior Feature Irrigation System, Lighting
Parking Features Covered
Garage Spaces 1.0
Community Features Association Recreation - Owned, Fitness Center
Utilities Available Cable Available, Electricity Available, Public, Sewer Connected, Street Lights, Water Connected
Roof Type Built-Up
Attached Garage true
Garage true
Private Pool No
Building
Story 8
Entry Level One
Foundation Slab
Sewer Public Sewer
Water Public
Structure Type Block
New Construction false
Construction Status Financing
Schools
Elementary Schools Gorrie-Hb
Middle Schools Coleman-Hb
High Schools Plant-Hb
Others
Pets Allowed Breed Restrictions, Yes
HOA Fee Include Pool,Insurance,Maintenance Structure,Maintenance Grounds,Management,Pool,Recreational Facilities,Security,Sewer,Trash,Water
Senior Community No
Ownership Condominium
Monthly Total Fees $482
Acceptable Financing Cash, Conventional
Membership Fee Required Required
Listing Terms Cash, Conventional
Special Listing Condition None
Read Less
Want to know what your home might be worth? Contact us for a FREE valuation!

Our team is ready to help you sell your home for the highest possible price ASAP

© 2024 My Florida Regional MLS DBA Stellar MLS. All Rights Reserved.
Bought with PARK PROPERTY GROUP
GET MORE INFORMATION





