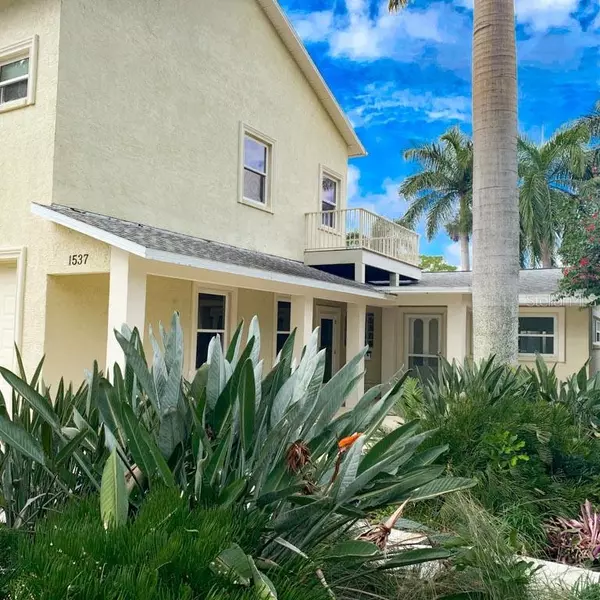$610,000
$649,900
6.1%For more information regarding the value of a property, please contact us for a free consultation.
1537 CARSON CIR NE St Petersburg, FL 33703
4 Beds
3 Baths
3,100 SqFt
Key Details
Sold Price $610,000
Property Type Single Family Home
Sub Type Single Family Residence
Listing Status Sold
Purchase Type For Sale
Square Footage 3,100 sqft
Price per Sqft $196
Subdivision Shore Acres Butterfly Lake Rep
MLS Listing ID U8109493
Sold Date 04/12/21
Bedrooms 4
Full Baths 3
Construction Status Other Contract Contingencies
HOA Y/N No
Year Built 1956
Annual Tax Amount $8,515
Lot Size 8,712 Sqft
Acres 0.2
Lot Dimensions 61x138
Property Description
Just Reduced, Your Oasis awaits with this Hidden gem. Waterfront with boat lift and large dock for entertaining short boat ride to open Tampa Bay, Best backwater fishing in most of Florida. 3 bed 2 bath downstairs, large 1 bedroom 1 bath Apartment upstairs can use separate entry, Elevator and Wine cellar temperature controlled. Backup generator, new roof, fresh paint, Enclosed porch, landscaped with sitting areas. Truly a must see if your looking in the Shore Acres area.
Location
State FL
County Pinellas
Community Shore Acres Butterfly Lake Rep
Zoning SFR
Direction NE
Interior
Interior Features Built-in Features, Ceiling Fans(s), Elevator, Living Room/Dining Room Combo, Open Floorplan, Solid Wood Cabinets
Heating Central, Electric, Wall Units / Window Unit
Cooling Central Air, Wall/Window Unit(s)
Flooring Ceramic Tile, Terrazzo
Fireplace false
Appliance Bar Fridge, Dishwasher, Exhaust Fan, Range, Refrigerator
Laundry In Garage
Exterior
Exterior Feature Fence, Lighting, Outdoor Grill, Sliding Doors
Parking Features Off Street, On Street, Oversized, Workshop in Garage
Garage Spaces 3.0
Fence Chain Link, Vinyl
Utilities Available Cable Available, Water Connected
Waterfront Description Bayou,Canal - Saltwater
View Y/N 1
Water Access 1
Water Access Desc Bay/Harbor,Bayou,Canal - Saltwater
View Water
Roof Type Shingle
Porch Enclosed, Other, Rear Porch
Attached Garage true
Garage true
Private Pool No
Building
Lot Description Cul-De-Sac
Story 2
Entry Level Two
Foundation Slab
Lot Size Range 0 to less than 1/4
Sewer Public Sewer
Water Public
Architectural Style Bungalow
Structure Type Block,Stucco
New Construction false
Construction Status Other Contract Contingencies
Others
Senior Community No
Ownership Fee Simple
Acceptable Financing Cash
Listing Terms Cash
Special Listing Condition None
Read Less
Want to know what your home might be worth? Contact us for a FREE valuation!

Our team is ready to help you sell your home for the highest possible price ASAP

© 2024 My Florida Regional MLS DBA Stellar MLS. All Rights Reserved.
Bought with CHARLES RUTENBERG REALTY INC
GET MORE INFORMATION





