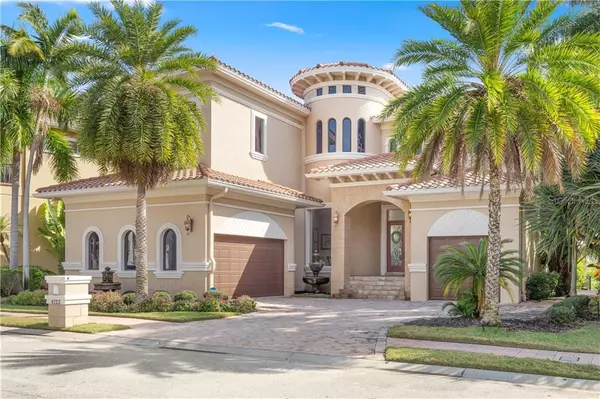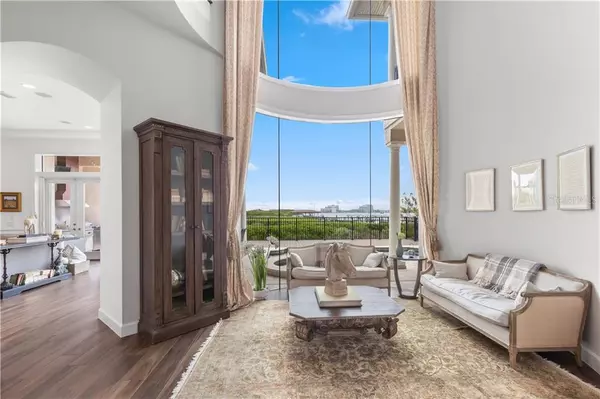$2,100,000
$2,100,000
For more information regarding the value of a property, please contact us for a free consultation.
4123 CAUSEWAY VISTA DR Tampa, FL 33615
5 Beds
5 Baths
4,287 SqFt
Key Details
Sold Price $2,100,000
Property Type Single Family Home
Sub Type Single Family Residence
Listing Status Sold
Purchase Type For Sale
Square Footage 4,287 sqft
Price per Sqft $489
Subdivision The Reserve Of Old Tampa Bay
MLS Listing ID U8111713
Sold Date 02/15/21
Bedrooms 5
Full Baths 4
Half Baths 1
Construction Status Inspections
HOA Fees $112
HOA Y/N Yes
Year Built 2005
Annual Tax Amount $23,732
Lot Size 7,405 Sqft
Acres 0.17
Lot Dimensions 70x105
Property Description
Spectacular custom five bedroom/five bathroom Alvarez home with luxurious, quality appointments throughout. An impressive foyer entry, with soaring ceiling and sweeping staircase, welcomes you to refined features, formal living room, formal dining room and game room. The grand gourmet kitchen offers top-of-the-line appliances, gas cooking, and beautiful center island with quartz countertops overlooking the family room, with sweeping water views beyond. Recent updates and upgrades include wood look tiles throughout first floor and partial second floor, fully renovated master bathroom, Restoration Hardware chandeliers and fixtures throughout, and new HVAC (2021). The second floor boasts four bedrooms and three additional bathrooms. Second floor balconies overlook the heated pool, spa and dock with sunset views over Tampa Bay. Private pool and spa, as well as a covered lanai with outdoor kitchen, is the perfect outdoor entertaining space. Private dock includes your own deeded boat slip and 15k lift. You don't want to miss this beautiful home in the Reserve of Old Tampa Bay!
Location
State FL
County Hillsborough
Community The Reserve Of Old Tampa Bay
Zoning PD
Rooms
Other Rooms Formal Dining Room Separate, Inside Utility
Interior
Interior Features Ceiling Fans(s), High Ceilings, Kitchen/Family Room Combo, Living Room/Dining Room Combo, Solid Surface Counters, Vaulted Ceiling(s), Walk-In Closet(s)
Heating Central, Electric
Cooling Central Air
Flooring Carpet, Ceramic Tile
Fireplaces Type Gas, Family Room
Fireplace true
Appliance Built-In Oven, Cooktop, Dishwasher, Disposal, Dryer, Range Hood, Refrigerator, Washer
Laundry Inside, Laundry Room
Exterior
Exterior Feature Sidewalk
Garage Spaces 3.0
Pool Gunite, In Ground
Community Features Deed Restrictions, Fishing, No Truck/RV/Motorcycle Parking, Sidewalks, Water Access, Waterfront
Utilities Available Cable Connected, Electricity Connected, Propane, Water Connected
Waterfront Description Bay/Harbor
View Y/N 1
Water Access 1
Water Access Desc Bay/Harbor
View Water
Roof Type Tile
Attached Garage true
Garage true
Private Pool Yes
Building
Lot Description Flood Insurance Required, FloodZone
Story 2
Entry Level Two
Foundation Slab
Lot Size Range 0 to less than 1/4
Sewer Public Sewer
Water Public
Structure Type Block
New Construction false
Construction Status Inspections
Others
Pets Allowed Yes
HOA Fee Include 24-Hour Guard
Senior Community No
Ownership Fee Simple
Monthly Total Fees $224
Acceptable Financing Cash, Conventional
Membership Fee Required Required
Listing Terms Cash, Conventional
Special Listing Condition None
Read Less
Want to know what your home might be worth? Contact us for a FREE valuation!

Our team is ready to help you sell your home for the highest possible price ASAP

© 2024 My Florida Regional MLS DBA Stellar MLS. All Rights Reserved.
Bought with COLDWELL BANKER RESIDENTIAL
GET MORE INFORMATION





