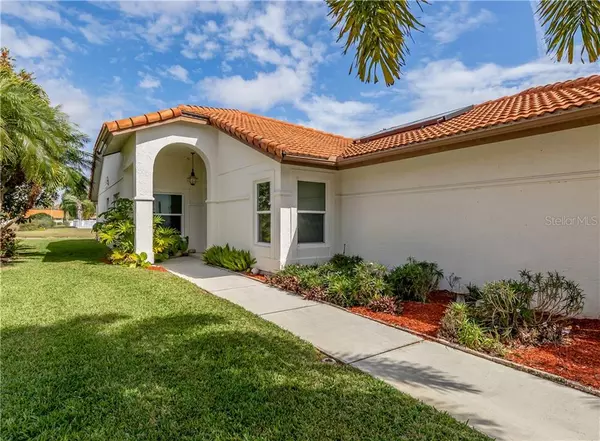$300,000
$294,900
1.7%For more information regarding the value of a property, please contact us for a free consultation.
4965 PEPPERWOOD PL Venice, FL 34293
3 Beds
2 Baths
1,624 SqFt
Key Details
Sold Price $300,000
Property Type Single Family Home
Sub Type Villa
Listing Status Sold
Purchase Type For Sale
Square Footage 1,624 sqft
Price per Sqft $184
Subdivision Southwood Sec B
MLS Listing ID N6114022
Sold Date 04/19/21
Bedrooms 3
Full Baths 2
Construction Status Financing
HOA Fees $180/qua
HOA Y/N Yes
Year Built 1988
Annual Tax Amount $2,433
Lot Size 5,662 Sqft
Acres 0.13
Property Description
Rarely available 3 bedroom villa in popular Southwood. Tile floors throughout, freshly painted interior, updated kitchen cabinets with granite countertops and more. Third bedroom can be used as a den or office. Master en-suite includes a walk-in closet and large soaking tub. Kitchen has plenty of room for a breakfast table and has sliders to a private outside patio. AC was replaced in 2017, Solar Hot Water Heater installed in 2018 and all windows have impact glass that were installed in 2008. You will spend hours in the Florida room enjoying the beautiful lake view and wildlife.
Just a few steps to the community pool. Southwood is unique in each block has its own pool and clubhouse. Click on the virtual tour and call today for your private showing!
Location
State FL
County Sarasota
Community Southwood Sec B
Zoning RSF3
Rooms
Other Rooms Florida Room
Interior
Interior Features Ceiling Fans(s), Eat-in Kitchen, High Ceilings, Living Room/Dining Room Combo, Solid Wood Cabinets, Stone Counters, Walk-In Closet(s), Window Treatments
Heating Central, Electric, Heat Pump
Cooling Central Air
Flooring Tile
Furnishings Furnished
Fireplace false
Appliance Dishwasher, Disposal, Dryer, Microwave, Range, Refrigerator, Solar Hot Water, Washer
Laundry Inside
Exterior
Exterior Feature Rain Gutters, Sliding Doors
Garage Spaces 2.0
Community Features Buyer Approval Required, Deed Restrictions, Pool
Utilities Available Public
Amenities Available Clubhouse, Fence Restrictions, Pool
View Water
Roof Type Tile
Porch Covered, Enclosed, Rear Porch
Attached Garage true
Garage true
Private Pool No
Building
Story 1
Entry Level One
Foundation Slab
Lot Size Range 0 to less than 1/4
Sewer Public Sewer
Water Public
Structure Type Block
New Construction false
Construction Status Financing
Others
Pets Allowed Yes
HOA Fee Include Cable TV,Pool,Escrow Reserves Fund,Maintenance Grounds,Pool
Senior Community No
Ownership Fee Simple
Monthly Total Fees $221
Acceptable Financing Cash, Conventional, VA Loan
Membership Fee Required Required
Listing Terms Cash, Conventional, VA Loan
Special Listing Condition None
Read Less
Want to know what your home might be worth? Contact us for a FREE valuation!

Our team is ready to help you sell your home for the highest possible price ASAP

© 2024 My Florida Regional MLS DBA Stellar MLS. All Rights Reserved.
Bought with RE/MAX PLATINUM REALTY

GET MORE INFORMATION





