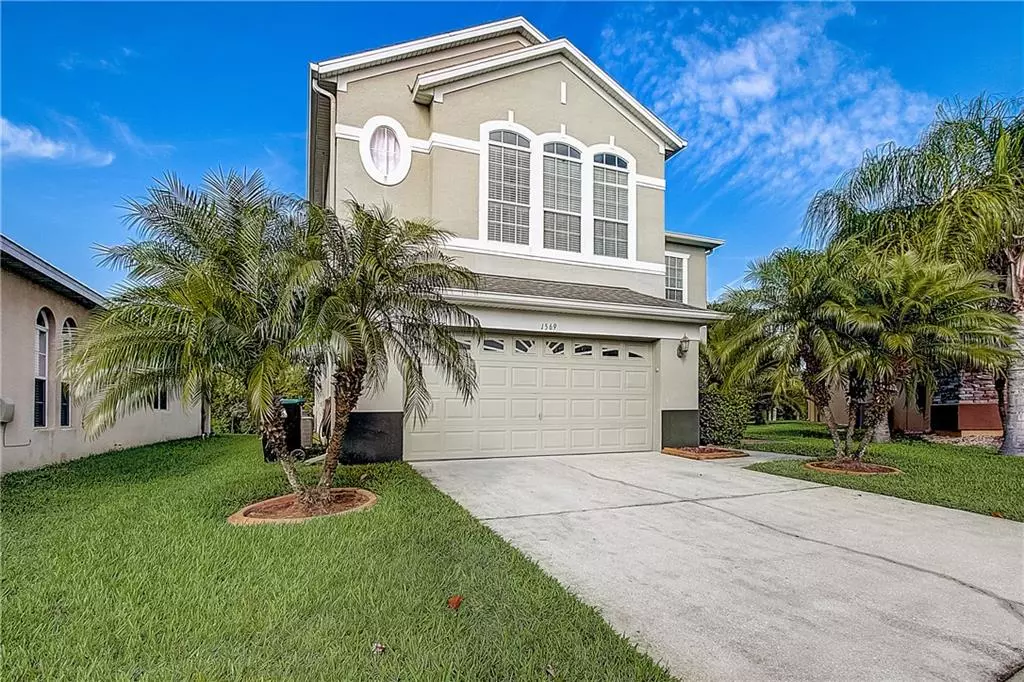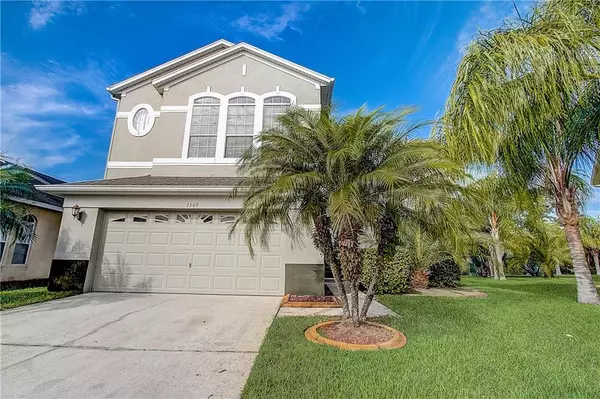$450,000
$425,000
5.9%For more information regarding the value of a property, please contact us for a free consultation.
1569 CEDAR LAKE DR Orlando, FL 32824
4 Beds
4 Baths
3,038 SqFt
Key Details
Sold Price $450,000
Property Type Single Family Home
Sub Type Single Family Residence
Listing Status Sold
Purchase Type For Sale
Square Footage 3,038 sqft
Price per Sqft $148
Subdivision Cedar Bend/Mdw Woods-Ph 01
MLS Listing ID O5937274
Sold Date 05/27/21
Bedrooms 4
Full Baths 3
Half Baths 1
Construction Status Financing
HOA Fees $110/mo
HOA Y/N Yes
Year Built 2005
Annual Tax Amount $5,144
Lot Size 8,276 Sqft
Acres 0.19
Property Description
Beautifully landscaped pool home on conservation lot in a gated community in one of Orlando's most coveted locations! This property is full of upgrades, conveniences and plenty of space! The floor plan includes 4 spacious bedrooms, 3.5 baths, formal living and dining rooms, large kitchen, dinette area, open family room, interior laundry and a gigantic loft. Outside is truly an oasis with a sparkling pool, huge covered lanai and deck area, pool bath and more. The location is second to none! Only minutes from Lake Nona, Orlando International Airport, restaurants, shopping, world class attractions, medical facilities and major highways. Schedule your private tour today!
Location
State FL
County Orange
Community Cedar Bend/Mdw Woods-Ph 01
Zoning P-D
Rooms
Other Rooms Bonus Room, Family Room, Formal Dining Room Separate, Formal Living Room Separate, Storage Rooms
Interior
Interior Features Ceiling Fans(s), Crown Molding, Eat-in Kitchen, High Ceilings, Solid Wood Cabinets, Stone Counters, Walk-In Closet(s), Window Treatments
Heating Central
Cooling Central Air
Flooring Ceramic Tile, Tile, Wood
Fireplace false
Appliance Dishwasher, Range, Refrigerator
Exterior
Exterior Feature Irrigation System, Rain Gutters, Sidewalk, Sliding Doors
Parking Features Driveway, Garage Door Opener
Garage Spaces 2.0
Pool Deck, Gunite, In Ground, Tile
Utilities Available BB/HS Internet Available, Cable Available, Electricity Available
View Pool, Trees/Woods
Roof Type Shingle
Porch Rear Porch, Screened
Attached Garage true
Garage true
Private Pool Yes
Building
Lot Description Conservation Area, Level, Oversized Lot, Sidewalk, Paved
Story 2
Entry Level Two
Foundation Slab
Lot Size Range 0 to less than 1/4
Sewer Public Sewer
Water Public
Structure Type Block,Stucco
New Construction false
Construction Status Financing
Others
Pets Allowed Yes
Senior Community No
Ownership Fee Simple
Monthly Total Fees $110
Acceptable Financing Cash, Conventional, FHA, VA Loan
Membership Fee Required Required
Listing Terms Cash, Conventional, FHA, VA Loan
Special Listing Condition None
Read Less
Want to know what your home might be worth? Contact us for a FREE valuation!

Our team is ready to help you sell your home for the highest possible price ASAP

© 2024 My Florida Regional MLS DBA Stellar MLS. All Rights Reserved.
Bought with LIV REALTY INC
GET MORE INFORMATION





