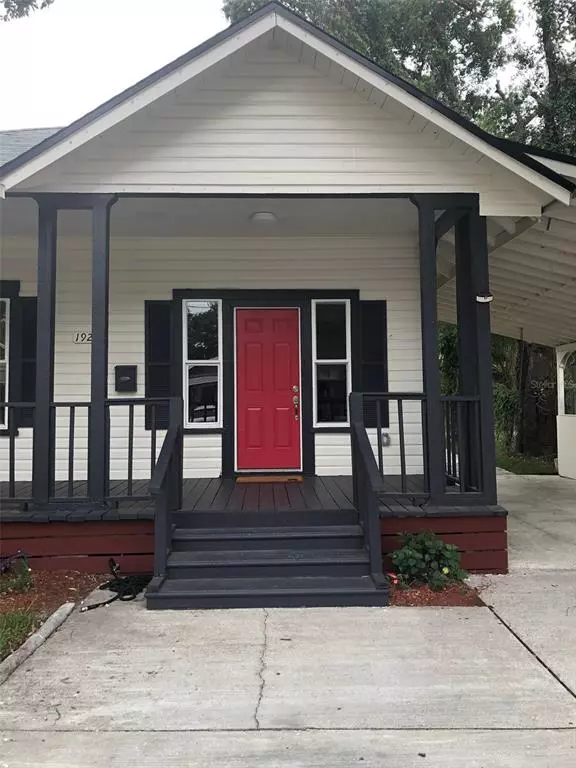$442,500
$449,900
1.6%For more information regarding the value of a property, please contact us for a free consultation.
1926 W FIG ST Tampa, FL 33606
3 Beds
2 Baths
1,325 SqFt
Key Details
Sold Price $442,500
Property Type Single Family Home
Sub Type Single Family Residence
Listing Status Sold
Purchase Type For Sale
Square Footage 1,325 sqft
Price per Sqft $333
Subdivision Corronella
MLS Listing ID T3296791
Sold Date 06/22/21
Bedrooms 3
Full Baths 2
Construction Status Appraisal,Financing,Inspections
HOA Y/N No
Year Built 1929
Annual Tax Amount $3,537
Lot Size 4,356 Sqft
Acres 0.1
Lot Dimensions 50x90
Property Description
This is it! Don't miss it. Move right into this beautifully remodeled 3 bed / 2 bath bungalow home in North Hyde Park within the best school district, roomy brand new vinyl fenced backyard and carport. Higher ceilings and many windows throughout the home. Open living room to kitchen. Beautiful new luxury vinyl plank wood floors with wide wood baseboards. New appliances -- Frigidaire stainless steel side-by-side refrigerator, stove, dishwasher, and microwave. Sparkling new white marble countertops extending to the countertop-high seating. New white cabinets, new vinyl wood flooring, new white tile backsplash. Kitchen sink overlooks a picture window. Extra large master bedroom with sitting area and spacious closet. All new master bath is it's own little paradise with private water closet, extra large glass enclosed walk-in shower and 2 separate sinks/vanities. Crisp and clean white marble flooring, white tiling and white granite countertops. Tankless water heater. Wide hallway leading to large second bathroom with everything new: marble flooring, tub/shower, double white marble vanity. Other two bedrooms have new carpet. New HVAC system and new ductwork. Plumbed ready for washer/dryer. New roof. New interior and exterior paint. Enjoy the nice front yard from the porch. Attached carport and additional parking pad off street (access also from alley). Blue ribbon schools: Plant High school, Wilson middle school, and Mitchell elementary. Zoned multi-family (RM-16) - possibility of adding another unit in back of property. Best neighborhood in walking distance to The Riverwalk, Julian B. Lane park, Armature Works, Channelside, Amalie Arena, University of Tampa - UT - (only 10 minutes walk), Downtown Tampa.
Location
State FL
County Hillsborough
Community Corronella
Zoning RM-16
Interior
Interior Features Ceiling Fans(s), High Ceilings, Open Floorplan, Solid Surface Counters, Split Bedroom, Stone Counters, Thermostat
Heating Central
Cooling Central Air
Flooring Carpet, Marble, Vinyl
Furnishings Unfurnished
Fireplace false
Appliance Dishwasher, Microwave, Range, Refrigerator, Tankless Water Heater
Exterior
Exterior Feature Fence
Fence Vinyl
Utilities Available Electricity Connected, Street Lights, Water Connected
Roof Type Shingle
Garage false
Private Pool No
Building
Story 1
Entry Level One
Foundation Crawlspace
Lot Size Range 0 to less than 1/4
Sewer Public Sewer
Water Public
Structure Type Wood Frame
New Construction false
Construction Status Appraisal,Financing,Inspections
Schools
Elementary Schools Mitchell-Hb
Middle Schools Wilson-Hb
High Schools Plant City-Hb
Others
Senior Community No
Ownership Fee Simple
Special Listing Condition None
Read Less
Want to know what your home might be worth? Contact us for a FREE valuation!

Our team is ready to help you sell your home for the highest possible price ASAP

© 2025 My Florida Regional MLS DBA Stellar MLS. All Rights Reserved.
Bought with STELLAR NON-MEMBER OFFICE
GET MORE INFORMATION





