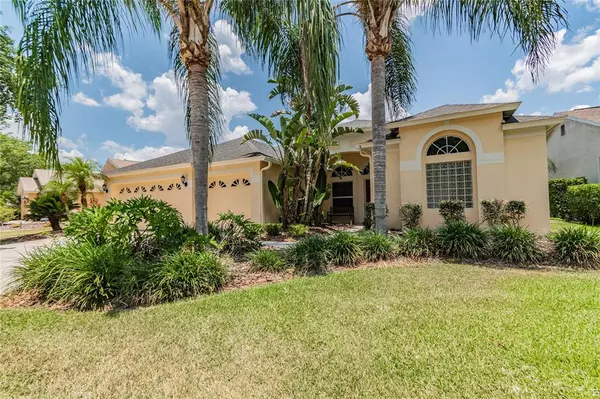$516,000
$464,900
11.0%For more information regarding the value of a property, please contact us for a free consultation.
10145 WHISPER POINTE DR Tampa, FL 33647
4 Beds
3 Baths
2,574 SqFt
Key Details
Sold Price $516,000
Property Type Single Family Home
Sub Type Single Family Residence
Listing Status Sold
Purchase Type For Sale
Square Footage 2,574 sqft
Price per Sqft $200
Subdivision Arbor Greene Ph 5 Unit 2
MLS Listing ID T3308847
Sold Date 07/09/21
Bedrooms 4
Full Baths 3
Construction Status Inspections
HOA Fees $5/ann
HOA Y/N Yes
Year Built 2002
Annual Tax Amount $5,786
Lot Size 7,840 Sqft
Acres 0.18
Property Description
HIGHEST AND BEST DUE SUNDAY 5/30 7 PM. Impeccably updated WATERFRONT home located in the sought after gated community of “Arbor Greene,” in New Tampa! Wonderful schools and the high school bus stop is right around the corner. This incredible home features with over 2,574 heated sq ft, 4 bedrooms/3 full baths + an upstairs bonus room that could be used as an additional bedroom/office/game room, a 3 car garage with lots of additional storage, an inground pool and has some of the best WATER VIEWS in the community! Once you enter the front doors, you are welcomed into living room and a formal dining area. The kitchen overlooks the family room and features upgraded stainless appliances with a gas range, gorgeous neutral granite counters, backsplash tile, 42” wood cabinets, a built in desk, breakfast bar, spacious walk-in pantry, and a dinette area. The large master bedroom features 2 spacious walk-in closets, tiled wood plank floors, a large set of sliders that lead to the back porch, and the master bath has his/hers vanities, an abundance of granite counters, and a separate tiled walk-in shower. The 3 other generous sized guest bedrooms are located on the other side of the home and share 2 other full bathrooms. Both the 2nd and 3rd bathrooms were completely remodeled in 2018 and the Master Bath was remodeled in 2019! The laundy room has ample storage and cabinetry with quartz countertops!
The pool area is a great place to enjoy the beautiful views of the pond. The AC UNIT REPLACED 2019, ROOF 2020, WATER HEATER 2020. Tile in the entry, dining room, living room, and kitchen was just restained and sealed so looks brand new. Feel secure in this desirable gated community with outstanding recreation facilities. The lushly landscaped community features 24-hour guarded gates and a nicely appointed community center with 2 pools, 8 HarTru tennis courts, a first-class fitness center with exercise room and aerobics studio. Various social activities are scheduled through the center which can be reserved for private functions. Restaurants, medical/dental facilities, houses of worship and shopping are all nearby. You don't want to miss this house!! Schedule your personal tour now!!
Location
State FL
County Hillsborough
Community Arbor Greene Ph 5 Unit 2
Zoning PD-A
Rooms
Other Rooms Bonus Room, Family Room, Formal Dining Room Separate, Formal Living Room Separate, Inside Utility
Interior
Interior Features Ceiling Fans(s), Eat-in Kitchen, Kitchen/Family Room Combo, L Dining, Master Bedroom Main Floor, Open Floorplan, Skylight(s), Stone Counters, Walk-In Closet(s)
Heating Central
Cooling Central Air
Flooring Ceramic Tile, Wood
Fireplace false
Appliance Dishwasher, Dryer, Microwave, Range, Refrigerator, Washer, Water Softener
Exterior
Exterior Feature Irrigation System, Rain Gutters, Sidewalk, Sliding Doors, Sprinkler Metered
Garage Spaces 3.0
Pool Gunite, Screen Enclosure
Community Features Association Recreation - Owned, Deed Restrictions, Fitness Center, Gated, Playground, Pool, Sidewalks, Tennis Courts
Utilities Available Cable Available, Electricity Connected, Sprinkler Meter, Water Connected
Waterfront Description Pond
View Y/N 1
View Pool, Water
Roof Type Shingle
Porch Covered, Rear Porch, Screened
Attached Garage true
Garage true
Private Pool Yes
Building
Lot Description Sidewalk, Paved
Entry Level Two
Foundation Slab
Lot Size Range 0 to less than 1/4
Sewer Public Sewer
Water Public
Architectural Style Florida
Structure Type Block,Stucco
New Construction false
Construction Status Inspections
Schools
Elementary Schools Pride-Hb
Middle Schools Benito-Hb
High Schools Wharton-Hb
Others
Pets Allowed Yes
HOA Fee Include 24-Hour Guard,Pool
Senior Community No
Ownership Fee Simple
Monthly Total Fees $5
Acceptable Financing Cash, Conventional, FHA, VA Loan
Membership Fee Required Required
Listing Terms Cash, Conventional, FHA, VA Loan
Special Listing Condition None
Read Less
Want to know what your home might be worth? Contact us for a FREE valuation!

Our team is ready to help you sell your home for the highest possible price ASAP

© 2024 My Florida Regional MLS DBA Stellar MLS. All Rights Reserved.
Bought with HOMEWARD REAL ESTATE
GET MORE INFORMATION





