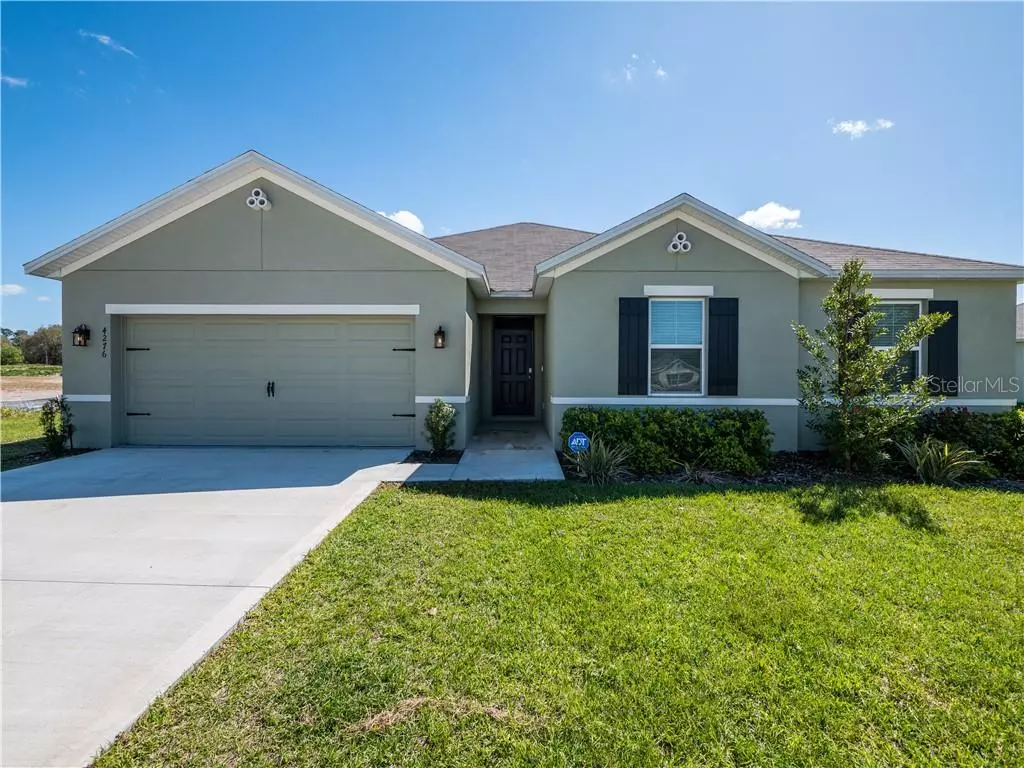$284,000
$284,000
For more information regarding the value of a property, please contact us for a free consultation.
4276 NE 31ST ST Ocala, FL 34470
4 Beds
2 Baths
2,105 SqFt
Key Details
Sold Price $284,000
Property Type Single Family Home
Sub Type Single Family Residence
Listing Status Sold
Purchase Type For Sale
Square Footage 2,105 sqft
Price per Sqft $134
Subdivision Oak Hill Plantation Ph I
MLS Listing ID OM616770
Sold Date 07/16/21
Bedrooms 4
Full Baths 2
Construction Status Appraisal,Financing,Inspections
HOA Fees $32/qua
HOA Y/N Yes
Year Built 2019
Annual Tax Amount $3,154
Lot Size 10,890 Sqft
Acres 0.25
Lot Dimensions 88x124
Property Description
Don't miss this beautifully maintained 2019 4 Bedroom 2 Bath home in the Oak Hill Plantation subdivision located on a premium lot yielding extra privacy in your back yard! This home barely looks lived in with a split and open floor plan and a beautiful open kitchen featuring deep expresso cabinets, a large pantry, plenty of storage, and sufficient counter space! Not to mention the spacious dining area, large living room that will comfortably fit your furniture, a covered patio, an inside laundry room, a large master bedroom with a spacious and large walk in closet, a stylish interior mud room will meet you at your entrance from the garage, and a two car garage with a workshop area! There is plenty of room for a pool in the back yard as well if that is your desire! Close to shopping, dining, medical facilities, state parks, and much more! With the spacious living area, convenient location, and privacy of the floor plan and lot, it doesn't get any better than this...Call today for your personal showing today!
Location
State FL
County Marion
Community Oak Hill Plantation Ph I
Zoning R1A
Interior
Interior Features Ceiling Fans(s), Kitchen/Family Room Combo, Open Floorplan, Split Bedroom
Heating Heat Pump
Cooling Central Air
Flooring Carpet, Ceramic Tile
Fireplace false
Appliance Dishwasher, Microwave, Range, Refrigerator
Laundry Inside
Exterior
Exterior Feature Shade Shutter(s), Sidewalk, Sliding Doors
Parking Features Driveway, Garage Door Opener, Workshop in Garage
Garage Spaces 2.0
Utilities Available Electricity Connected, Sewer Connected, Water Connected
Roof Type Shingle
Porch Covered
Attached Garage true
Garage true
Private Pool No
Building
Lot Description Paved
Story 1
Entry Level One
Foundation Slab
Lot Size Range 1/4 to less than 1/2
Sewer Public Sewer
Water Public
Structure Type Stucco
New Construction false
Construction Status Appraisal,Financing,Inspections
Schools
Elementary Schools Ocala Springs Elem. School
Middle Schools Fort King Middle School
High Schools Vanguard High School
Others
Pets Allowed Yes
Senior Community No
Ownership Fee Simple
Monthly Total Fees $32
Acceptable Financing Cash, Conventional
Membership Fee Required Required
Listing Terms Cash, Conventional
Special Listing Condition None
Read Less
Want to know what your home might be worth? Contact us for a FREE valuation!

Our team is ready to help you sell your home for the highest possible price ASAP

© 2025 My Florida Regional MLS DBA Stellar MLS. All Rights Reserved.
Bought with BILL RODGERS REALTY
GET MORE INFORMATION





