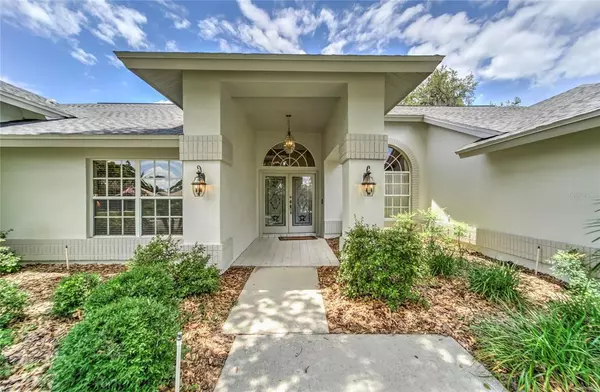$500,000
$499,900
For more information regarding the value of a property, please contact us for a free consultation.
1909 MASTERS WAY Plant City, FL 33566
4 Beds
3 Baths
3,413 SqFt
Key Details
Sold Price $500,000
Property Type Single Family Home
Sub Type Single Family Residence
Listing Status Sold
Purchase Type For Sale
Square Footage 3,413 sqft
Price per Sqft $146
Subdivision Walden Lake Unit 18
MLS Listing ID T3307832
Sold Date 07/26/21
Bedrooms 4
Full Baths 3
HOA Fees $53/ann
HOA Y/N Yes
Year Built 1988
Annual Tax Amount $3,347
Lot Size 0.390 Acres
Acres 0.39
Property Description
Welcome to this Stunning Walden Lake executive home in Tanglewood. This impressive ORIGINAL OWNER home features 4 bedroom PLUS AN OFFICE/CLOSET, 3 baths, POOL, SPA AND 3 car garage. The custom touches are endless from the striking leaded glass double front doors, interior leaded glass transoms, high ceilings, custom door trim, 6x6 walk-in pantry with recessed Fridge, Extra roomy laundry room with closet and built-in cabinets and a cleverly disguised storage shed perfect for lawn equipment. The floor plan allows for useful flexibility, with a Living room, dining room, 3 way split bedrooms, with 4th bedroom and bath tucked away at the back of the home and a convenient pocket door in the hallway. The Owners suite features a stately bedroom with french doors to the lanai, laminate flooring, large walk-in closet, jetted tub and large shower, dressing vanity and separate water closet. The office or 5th bedroom is handsomely adorned with laminate flooring, wainscoting and a built-in desk with cabinets. Also worth mentioning is the walk-in closet. The other 3 bedrooms are nicely sized at 12x11 and 12x12. The kitchen-family room area is the heart of the home with granite countertops, tile backsplash, stainless cooktop, microwave, wall oven, skylight, counter seating and large dinette. All of this overlooking the homey family room with wood burning fireplace and large sliders focused around the lanai with pool and spa. Outdoors your Florida Living truly begins with an outdoor Jenn Air range, bar sink and cabinets. The pool is a whopping 15X30, 7 ft deep and resurfaced about 1 1/2 years ago. The lanai is party sized with undercover footage on both sides of the pool. Owner says roof replaced 6 months ago, new exterior paint. This home is a must see. Walden Lake features miles of walking and biking trails, a lakefront park with a playground, butterfly garden, fishing pier, a sports complex, dog park and so much more! Stop fighting traffic, come see all Historic Plant City has to offer! Hurry call today.
Location
State FL
County Hillsborough
Community Walden Lake Unit 18
Zoning PD/PD -
Rooms
Other Rooms Formal Dining Room Separate, Formal Living Room Separate, Inside Utility, Storage Rooms
Interior
Interior Features Crown Molding, Eat-in Kitchen, High Ceilings, Kitchen/Family Room Combo, Living Room/Dining Room Combo, Open Floorplan, Skylight(s), Solid Wood Cabinets, Split Bedroom, Stone Counters, Vaulted Ceiling(s), Walk-In Closet(s), Window Treatments
Heating Electric
Cooling Central Air
Flooring Carpet, Laminate, Tile
Fireplaces Type Family Room, Wood Burning
Fireplace true
Appliance Cooktop, Dishwasher, Dryer, Freezer, Microwave, Range, Refrigerator, Washer
Laundry Inside, Laundry Room
Exterior
Exterior Feature French Doors, Irrigation System, Outdoor Kitchen, Sliding Doors
Garage Spaces 3.0
Community Features Boat Ramp, Deed Restrictions, Park
Utilities Available Fiber Optics, Public
Roof Type Shingle
Attached Garage true
Garage true
Private Pool Yes
Building
Entry Level One
Foundation Slab
Lot Size Range 1/4 to less than 1/2
Sewer Public Sewer
Water Public
Architectural Style Contemporary, Florida
Structure Type Block,Stucco
New Construction false
Schools
Elementary Schools Walden Lake-Hb
Middle Schools Tomlin-Hb
High Schools Plant City-Hb
Others
Pets Allowed Yes
Senior Community No
Ownership Fee Simple
Monthly Total Fees $57
Acceptable Financing Cash, Conventional, VA Loan
Membership Fee Required Required
Listing Terms Cash, Conventional, VA Loan
Num of Pet 3
Special Listing Condition None
Read Less
Want to know what your home might be worth? Contact us for a FREE valuation!

Our team is ready to help you sell your home for the highest possible price ASAP

© 2025 My Florida Regional MLS DBA Stellar MLS. All Rights Reserved.
Bought with DALTON WADE INC
GET MORE INFORMATION





