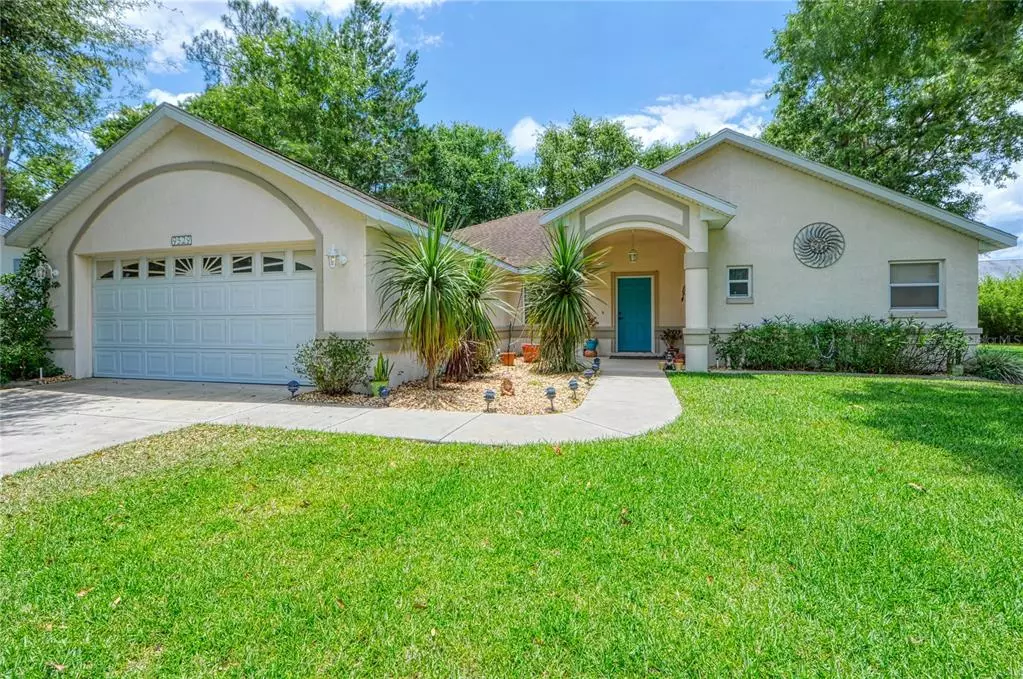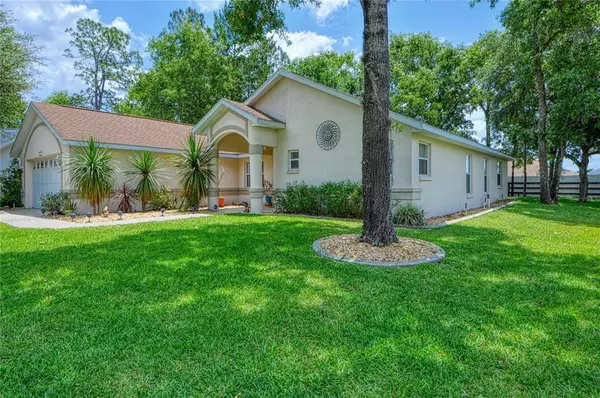$259,000
$259,000
For more information regarding the value of a property, please contact us for a free consultation.
9529 SW 53RD CIR Ocala, FL 34476
3 Beds
2 Baths
2,242 SqFt
Key Details
Sold Price $259,000
Property Type Single Family Home
Sub Type Single Family Residence
Listing Status Sold
Purchase Type For Sale
Square Footage 2,242 sqft
Price per Sqft $115
Subdivision Hardwood Trails
MLS Listing ID OM620630
Sold Date 07/27/21
Bedrooms 3
Full Baths 2
Construction Status Other Contract Contingencies
HOA Fees $243/mo
HOA Y/N Yes
Year Built 2005
Annual Tax Amount $1,737
Lot Size 10,454 Sqft
Acres 0.24
Lot Dimensions 81x129
Property Description
Situated in a wonderful, quaint 55+ community you'll find this lovely 3/2/2 home showcasing concrete edging, beautiful mature landscaping, with irrigarion well, and a covered arch entry into the home. Step inside and you'll be greeted with cathedral ceilings, laminate flooring throughout living areas, and a spacious open floor plan featuring: great room which opens up to the newly renovated kitchen with breakfast bar, above cabinet display, pantry, & all appliances; large dining area; master with walk-in closet, dual sinks, handicap accessible shower & toilet + a large corner soaking tub; 2 guest bedrooms (1 bedroom being used as an office); guest bath; huge craft/multiuse room; inside laundry with sink; & an open back patio overlooking the backyard. Additional features include: oversized garage; newer A/C; updated kitchen with newer fridge & stove; and much more. This 55+ gated community features a beautiful clubhouse with inground pool and hot tub just a stone's throw away.
Location
State FL
County Marion
Community Hardwood Trails
Zoning PUD
Rooms
Other Rooms Bonus Room, Inside Utility
Interior
Interior Features Cathedral Ceiling(s), Ceiling Fans(s), Eat-in Kitchen, Master Bedroom Main Floor, Thermostat, Walk-In Closet(s)
Heating Electric, Heat Pump
Cooling Central Air
Flooring Carpet, Laminate, Tile
Fireplace false
Appliance Dryer, Microwave, Range, Refrigerator, Washer
Laundry Inside, Laundry Room
Exterior
Exterior Feature Irrigation System, Rain Gutters, Sliding Doors
Garage Spaces 2.0
Community Features Fitness Center, Gated, Pool
Utilities Available Cable Connected, Electricity Connected, Sewer Connected, Street Lights, Water Connected
Roof Type Shingle
Porch Patio
Attached Garage true
Garage true
Private Pool No
Building
Lot Description Paved
Story 1
Entry Level One
Foundation Slab
Lot Size Range 0 to less than 1/4
Sewer Public Sewer
Water Public, Well
Structure Type Block,Concrete,Stucco
New Construction false
Construction Status Other Contract Contingencies
Others
Pets Allowed Yes
HOA Fee Include Cable TV,Pool,Recreational Facilities,Trash
Senior Community Yes
Ownership Fee Simple
Monthly Total Fees $243
Acceptable Financing Cash, Conventional
Membership Fee Required Required
Listing Terms Cash, Conventional
Special Listing Condition None
Read Less
Want to know what your home might be worth? Contact us for a FREE valuation!

Our team is ready to help you sell your home for the highest possible price ASAP

© 2024 My Florida Regional MLS DBA Stellar MLS. All Rights Reserved.
Bought with CHARLES RUTENBERG REALTY ORLANDO
GET MORE INFORMATION





