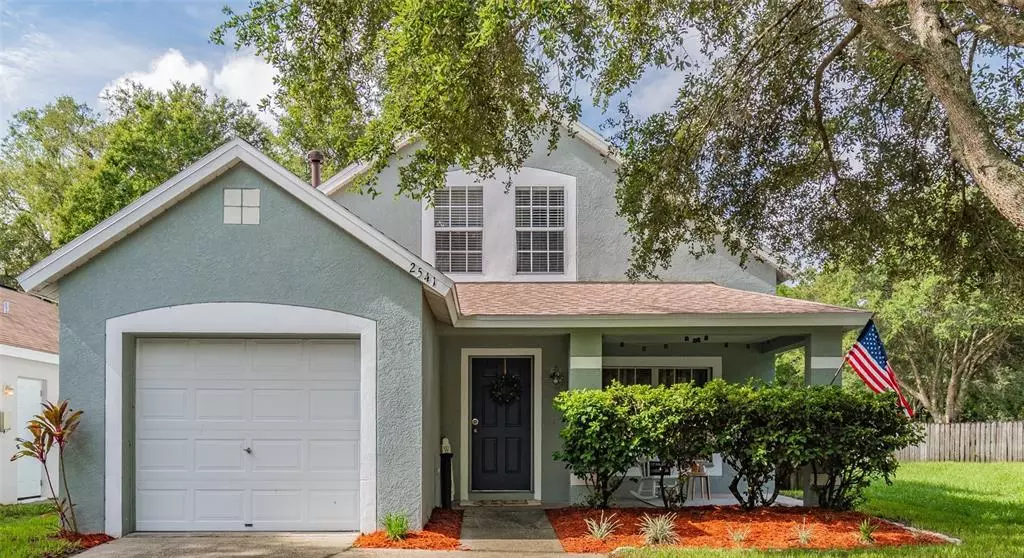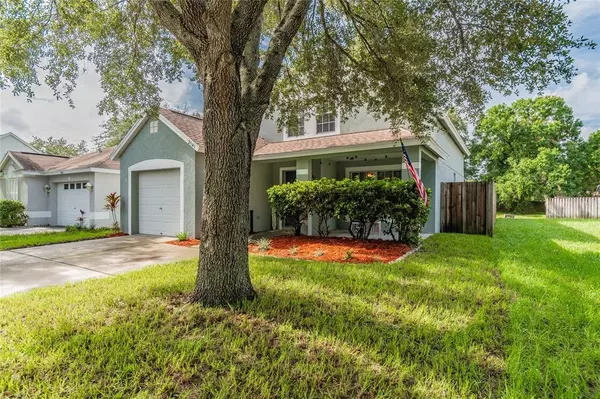$308,000
$290,000
6.2%For more information regarding the value of a property, please contact us for a free consultation.
2541 E 150TH AVE Lutz, FL 33559
4 Beds
2 Baths
1,436 SqFt
Key Details
Sold Price $308,000
Property Type Single Family Home
Sub Type Single Family Residence
Listing Status Sold
Purchase Type For Sale
Square Footage 1,436 sqft
Price per Sqft $214
Subdivision Deer Park
MLS Listing ID T3316157
Sold Date 08/10/21
Bedrooms 4
Full Baths 2
Construction Status Inspections
HOA Fees $36/qua
HOA Y/N Yes
Year Built 2003
Annual Tax Amount $3,388
Lot Size 4,356 Sqft
Acres 0.1
Lot Dimensions 41x104
Property Description
This charming 4 bed, 2 bath home can't wait for you to be it's next new homeowners! This home features a relaxing front porch perfect for enjoying that morning coffee. When you enter the home you are greeted by the spacious family room with great lighting from the front windows. As you move to the back of the home you enter the dining room/kitchen combo. There is plenty of room for a dining table or utilize the cute window seat as a breakfast nook! The kitchen also offers a breakfast bar tall enough for bar stools. The kitchen features all stainless steel appliances, granite countertops, and trendy white cabinets with modern hardware. The master bedroom suite is located on the first floor and includes an en-suite master bathroom and walk-in closet. The room also features another great window seat, perfect for an afternoon read with your favorite book! The floor boasts three more bedrooms and the second full sized bathroom allowing ample space for family, guests, or an office. Lastly the 1 car garage is large enough for a vehicle and laundry storage.
Recent updates include a BRAND NEW ROOF (June 2021), refreshed landscaping (May 2021), interior paint (August 2019), as well as a kitchen remodel with new white subway tile backsplash (August 2019).
The home is located in the quiet neighborhood of Deer Park which does not have an outlet, keeping traffic to a minimum despite being less than 7 minutes from major highway 275! This location also makes for convenient and quick travel (less than 20 minutes!) into all that downtown Tampa has to offer. Priced to sell, this home will go quick so don't hesitate to schedule your private showing today!
Location
State FL
County Hillsborough
Community Deer Park
Zoning PD
Interior
Interior Features Ceiling Fans(s), Eat-in Kitchen, Master Bedroom Main Floor, Stone Counters, Walk-In Closet(s)
Heating Central
Cooling Central Air
Flooring Carpet, Tile, Vinyl
Furnishings Unfurnished
Fireplace false
Appliance Dishwasher, Disposal, Dryer, Microwave, Range, Refrigerator, Washer
Laundry In Garage
Exterior
Exterior Feature Fence, Sliding Doors
Parking Features Driveway, Garage Door Opener
Garage Spaces 1.0
Fence Wood
Community Features Deed Restrictions, Playground, Sidewalks
Utilities Available BB/HS Internet Available, Electricity Connected, Fire Hydrant, Public, Sewer Connected, Street Lights, Underground Utilities
Amenities Available Playground
View Trees/Woods
Roof Type Shingle
Porch Front Porch, Patio
Attached Garage true
Garage true
Private Pool No
Building
Lot Description In County, Sidewalk, Street Dead-End, Paved
Story 2
Entry Level Two
Foundation Slab
Lot Size Range 0 to less than 1/4
Sewer Public Sewer
Water Public
Architectural Style Traditional
Structure Type Block,Stucco,Wood Frame
New Construction false
Construction Status Inspections
Schools
Elementary Schools Mort-Hb
Middle Schools Buchanan-Hb
High Schools Freedom-Hb
Others
Pets Allowed Number Limit, Yes
HOA Fee Include Common Area Taxes,Maintenance Grounds
Senior Community No
Ownership Fee Simple
Monthly Total Fees $36
Acceptable Financing Cash, Conventional
Membership Fee Required Required
Listing Terms Cash, Conventional
Num of Pet 3
Special Listing Condition None
Read Less
Want to know what your home might be worth? Contact us for a FREE valuation!

Our team is ready to help you sell your home for the highest possible price ASAP

© 2025 My Florida Regional MLS DBA Stellar MLS. All Rights Reserved.
Bought with THE SHOP REAL ESTATE CO.
GET MORE INFORMATION





