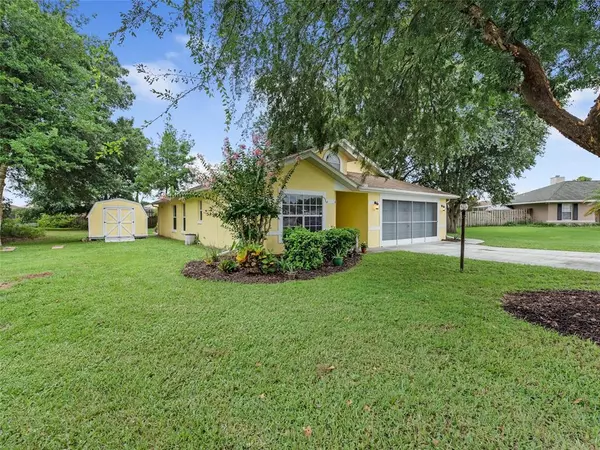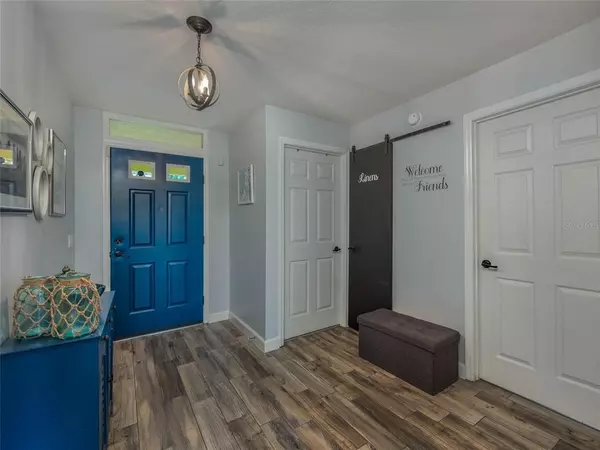$276,000
$260,000
6.2%For more information regarding the value of a property, please contact us for a free consultation.
6214 SW 80TH LN Ocala, FL 34476
3 Beds
2 Baths
1,496 SqFt
Key Details
Sold Price $276,000
Property Type Single Family Home
Sub Type Single Family Residence
Listing Status Sold
Purchase Type For Sale
Square Footage 1,496 sqft
Price per Sqft $184
Subdivision Pidgeon Park
MLS Listing ID OM623286
Sold Date 08/16/21
Bedrooms 3
Full Baths 2
Construction Status No Contingency
HOA Fees $10/mo
HOA Y/N Yes
Year Built 1992
Annual Tax Amount $2,326
Lot Size 0.330 Acres
Acres 0.33
Property Description
WELCOME HOME! This 3/2 POOL HOME has it all! Located in 'Pidgeon Park' which is conveniently located off of Hwy 200 close to all shopping and restaurants. This home is tucked away on a quiet cul-de-sac and full of upgrades! The roof was done in 2016 and the A/C is less than 10 years old. There is a well maintained 10x12 shed that does convey with the property. Brand new tile floors throughout living areas as well as kitchen. The kitchen boasts new stainless steel appliances as well as new white cabinets. The fixtures in the home have all been tastefully upgraded as well. A desirable split floor plan makes it ideal for your guests privacy! Both the master bathroom and guest bathroom has been fully remodeled with tile floors and TWO NEW VANITIES! The pool pump and filter were replaced within the last 5 years. The outdoor pool area is fully screened and is an absolute dream with plenty of room for furniture and a TV, making for the perfect place for entertaining or relaxing on a hot day! This home has it all and will not last long, schedule a private showing today!
Location
State FL
County Marion
Community Pidgeon Park
Zoning R4
Interior
Interior Features Ceiling Fans(s), Skylight(s)
Heating Central
Cooling Central Air
Flooring Carpet, Tile
Fireplace false
Appliance Convection Oven, Dishwasher, Dryer, Microwave, Refrigerator, Washer
Exterior
Exterior Feature Other
Garage Spaces 2.0
Pool In Ground
Utilities Available Cable Available, Electricity Available
Roof Type Shingle
Attached Garage true
Garage true
Private Pool Yes
Building
Entry Level One
Foundation Slab
Lot Size Range 1/4 to less than 1/2
Sewer Public Sewer
Water Public
Structure Type Stucco
New Construction false
Construction Status No Contingency
Others
Pets Allowed Yes
Senior Community No
Ownership Fee Simple
Monthly Total Fees $10
Acceptable Financing Cash, Conventional
Membership Fee Required Required
Listing Terms Cash, Conventional
Special Listing Condition None
Read Less
Want to know what your home might be worth? Contact us for a FREE valuation!

Our team is ready to help you sell your home for the highest possible price ASAP

© 2025 My Florida Regional MLS DBA Stellar MLS. All Rights Reserved.
Bought with STELLAR NON-MEMBER OFFICE
GET MORE INFORMATION





