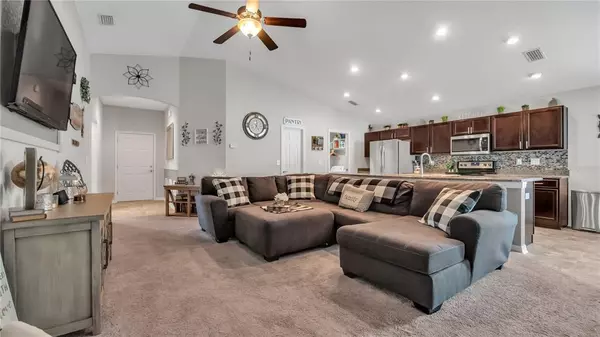$298,000
$274,900
8.4%For more information regarding the value of a property, please contact us for a free consultation.
7958 CHESTNUT VIEW DR Lakeland, FL 33810
4 Beds
2 Baths
1,715 SqFt
Key Details
Sold Price $298,000
Property Type Single Family Home
Sub Type Single Family Residence
Listing Status Sold
Purchase Type For Sale
Square Footage 1,715 sqft
Price per Sqft $173
Subdivision Glennwood Terrace
MLS Listing ID L4923882
Sold Date 08/18/21
Bedrooms 4
Full Baths 2
HOA Fees $46/ann
HOA Y/N Yes
Year Built 2016
Annual Tax Amount $2,028
Lot Size 6,534 Sqft
Acres 0.15
Property Description
MULTIPLE OFFERS- Please submit highest and best by 7/8 at 8PM. Check out this adorable 4 bedroom, 2 bath home located in North Lakeland! This Highland Homes Parker floor plan was constructed in 2016, so not only is everything newer, but it has been extremely well maintained. The pride of ownership shows in every room! As you enter through the foyer, you'll be met with an open concept living room and kitchen combination that allows for plenty of room for entertaining! The inviting master suite has an upgraded bathroom featuring a double vanity and large master closet. TV mounts and TVs will be STAYING! One of the BEST features is the sizeable backyard that is not only fenced in, but backs up to a wooded lot, so no backyard neighbors. Call and schedule your showing today!
Location
State FL
County Polk
Community Glennwood Terrace
Rooms
Other Rooms Inside Utility
Interior
Interior Features Cathedral Ceiling(s), Ceiling Fans(s), Eat-in Kitchen, High Ceilings, Kitchen/Family Room Combo, Open Floorplan, Thermostat
Heating Central
Cooling Central Air
Flooring Carpet, Linoleum
Fireplace false
Appliance Dishwasher, Microwave, Range, Refrigerator
Laundry Inside
Exterior
Exterior Feature Fence, Irrigation System
Garage Spaces 2.0
Community Features None
Utilities Available Cable Available, Electricity Connected
View Trees/Woods
Roof Type Shingle
Attached Garage true
Garage true
Private Pool No
Building
Story 1
Entry Level One
Foundation Slab
Lot Size Range 0 to less than 1/4
Sewer Public Sewer
Water Public
Structure Type Block,Stucco
New Construction false
Schools
Elementary Schools Dr. N. E Roberts Elem
Middle Schools Kathleen Middle
High Schools Kathleen High
Others
Pets Allowed Yes
Senior Community No
Ownership Fee Simple
Monthly Total Fees $46
Acceptable Financing Cash, Conventional, FHA, USDA Loan, VA Loan
Membership Fee Required Required
Listing Terms Cash, Conventional, FHA, USDA Loan, VA Loan
Special Listing Condition None
Read Less
Want to know what your home might be worth? Contact us for a FREE valuation!

Our team is ready to help you sell your home for the highest possible price ASAP

© 2024 My Florida Regional MLS DBA Stellar MLS. All Rights Reserved.
Bought with LA ROSA REALTY, LLC

GET MORE INFORMATION





