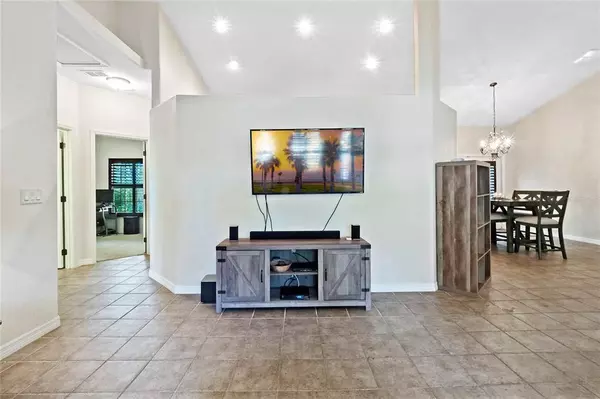$195,000
$195,000
For more information regarding the value of a property, please contact us for a free consultation.
9513 SW 53RD CIR Ocala, FL 34476
3 Beds
2 Baths
1,750 SqFt
Key Details
Sold Price $195,000
Property Type Single Family Home
Sub Type Single Family Residence
Listing Status Sold
Purchase Type For Sale
Square Footage 1,750 sqft
Price per Sqft $111
Subdivision Hardwood Trails
MLS Listing ID O5939286
Sold Date 08/30/21
Bedrooms 3
Full Baths 2
Construction Status Inspections
HOA Fees $229/mo
HOA Y/N Yes
Year Built 2006
Annual Tax Amount $2,437
Lot Size 8,276 Sqft
Acres 0.19
Lot Dimensions 75x108
Property Description
PLEASE ask your Realtor for a copy of attached in MLS recent inspection before viewing this home. This home on a beautiful wooded lot has all new (less than 5 months old) kitchen appliances, plantation shutters on all the windows, tons of cabinet storage in the kitchen, and the breakfast nook looks out to a forest like setting. Take a stroll through french doors out to a quiet sanctuary under a blanket of trees. You will find many luxuries inside as well, the master bath has an easy access walk in shower, upgraded lovely mirrors, and an elaborate chandelier. The guest bathroom has a large soaking tub to relax and enjoy, with a window to let in natural light while still affording privacy. There are many upgraded chandeliers and ceiling fans throughout the home. NEW hot water heater was just installed in April 2021. Automatic garage door openers make coming home a breeze, and there's even an extra storage area to hide away clutter or lawn tools. Want to go for a swim??? The lovely clubhouse is directly across the street from this home, enjoy the pool or hot tub just steps away at the clubhouse without the hassle or expense of maintaining a private one. This gated 55+ Community could be just the place for you to enjoy your retirement (or pre retirement) in sunny Florida. CASH OFFERS ONLY
Location
State FL
County Marion
Community Hardwood Trails
Zoning PUD
Rooms
Other Rooms Formal Dining Room Separate, Inside Utility
Interior
Interior Features Cathedral Ceiling(s), Ceiling Fans(s), Coffered Ceiling(s), Crown Molding, Eat-in Kitchen, High Ceilings, In Wall Pest System, Living Room/Dining Room Combo, Open Floorplan, Solid Wood Cabinets, Split Bedroom, Tray Ceiling(s), Vaulted Ceiling(s), Walk-In Closet(s), Window Treatments
Heating Electric, Heat Pump
Cooling Central Air
Flooring Carpet, Ceramic Tile, Tile
Furnishings Unfurnished
Fireplace false
Appliance Dishwasher, Dryer, Electric Water Heater, Exhaust Fan, Microwave, Range, Refrigerator, Washer
Laundry Inside, Laundry Room
Exterior
Exterior Feature French Doors, Irrigation System, Lighting, Rain Gutters
Parking Features Garage Door Opener
Garage Spaces 2.0
Pool Gunite, In Ground
Community Features Fitness Center, Gated, Pool
Utilities Available Cable Connected, Electricity Connected, Public, Sewer Connected, Street Lights, Water Connected
Amenities Available Cable TV, Clubhouse, Fence Restrictions, Fitness Center, Gated, Lobby Key Required, Pool, Recreation Facilities
View Trees/Woods
Roof Type Shingle
Attached Garage true
Garage true
Private Pool No
Building
Entry Level One
Foundation Slab
Lot Size Range 0 to less than 1/4
Sewer Public Sewer
Water None
Structure Type Block,Stucco
New Construction false
Construction Status Inspections
Others
Pets Allowed Yes
Senior Community Yes
Ownership Fee Simple
Monthly Total Fees $229
Acceptable Financing Cash
Membership Fee Required Required
Listing Terms Cash
Num of Pet 2
Special Listing Condition None
Read Less
Want to know what your home might be worth? Contact us for a FREE valuation!

Our team is ready to help you sell your home for the highest possible price ASAP

© 2024 My Florida Regional MLS DBA Stellar MLS. All Rights Reserved.
Bought with OLYMPUS EXECUTIVE REALTY INC
GET MORE INFORMATION





