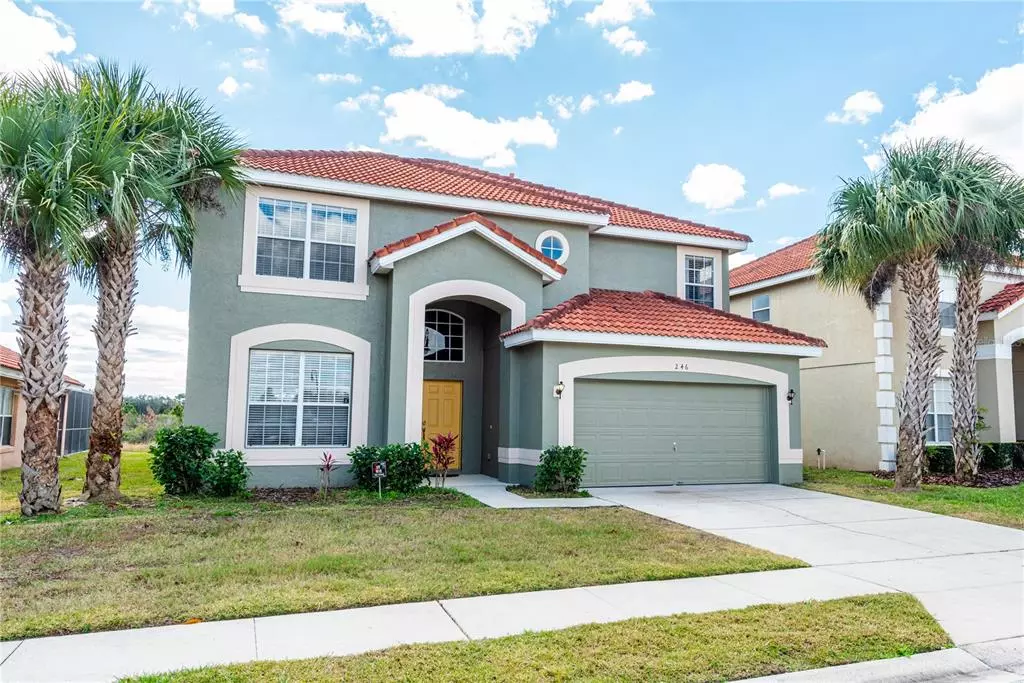$460,000
$435,000
5.7%For more information regarding the value of a property, please contact us for a free consultation.
246 VIOLA DR Davenport, FL 33837
6 Beds
6 Baths
2,771 SqFt
Key Details
Sold Price $460,000
Property Type Single Family Home
Sub Type Single Family Residence
Listing Status Sold
Purchase Type For Sale
Square Footage 2,771 sqft
Price per Sqft $166
Subdivision Aviana Ph 01
MLS Listing ID O5951482
Sold Date 09/10/21
Bedrooms 6
Full Baths 5
Half Baths 1
Construction Status Financing,Inspections
HOA Fees $328/qua
HOA Y/N Yes
Year Built 2006
Annual Tax Amount $3,300
Lot Size 6,098 Sqft
Acres 0.14
Property Description
Look no further, this is THE ONE you have been waiting for!! This absolutely stunning 6 bedroom 4.5 bath FULLY FURNISHED pool home is turnkey and ready to go for short term rentals. Pride of ownership is evident, as the owner has recently painted the interior and exterior, furnished it beautifully with modern touches, and has everything in line to make this showplace a success. Two master bedrooms, one downstairs and one upstairs, 3 living areas - two downstairs and a loft area upstairs. Perfect for large families and groups traveling together! Spacious kitchen with plenty of room to cook and enjoy large get togethers. There is a covered area on the lanai that spans from one end of the house to the other for dining al fresco and plenty of space left on the pool deck to soak up the Florida sun. You have a lovely conservation view with no other houses in back. Laundry room is inside and there is a half bath right off of the living room for easy access. This is the very popular Park Square Queen Palm model. The gated community of Aviana Resort features a beautiful clubhouse with a gym and a community pool, playground, sand volleyball, basketball, and the HOA fees include cable, internet, lawn care, use of the amenities and concierge garbage roll down and roll up service. HURRY and see this home before it's gone!!
Location
State FL
County Polk
Community Aviana Ph 01
Rooms
Other Rooms Formal Dining Room Separate, Formal Living Room Separate, Inside Utility, Loft
Interior
Interior Features Cathedral Ceiling(s), Ceiling Fans(s), Eat-in Kitchen, High Ceilings, Kitchen/Family Room Combo, Living Room/Dining Room Combo, Master Bedroom Main Floor, Split Bedroom, Vaulted Ceiling(s), Walk-In Closet(s), Window Treatments
Heating Central
Cooling Central Air
Flooring Carpet, Ceramic Tile
Furnishings Furnished
Fireplace false
Appliance Cooktop, Dishwasher, Disposal, Dryer, Microwave, Range, Refrigerator, Washer
Laundry Inside, Laundry Room
Exterior
Exterior Feature Irrigation System, Sidewalk, Sliding Doors
Garage Spaces 2.0
Pool Child Safety Fence, Gunite, Heated, In Ground, Screen Enclosure
Community Features Fitness Center, Gated, Playground, Pool, Sidewalks
Utilities Available BB/HS Internet Available, Cable Connected, Electricity Connected, Natural Gas Available, Public, Sewer Connected
Amenities Available Cable TV, Clubhouse, Fence Restrictions, Fitness Center, Gated, Playground, Pool, Spa/Hot Tub, Vehicle Restrictions
View Y/N 1
View Trees/Woods, Water
Roof Type Tile
Porch Covered, Deck, Screened
Attached Garage true
Garage true
Private Pool Yes
Building
Lot Description Sidewalk, Paved, Private
Entry Level Two
Foundation Slab
Lot Size Range 0 to less than 1/4
Sewer Public Sewer
Water Public
Structure Type Block,Stucco
New Construction false
Construction Status Financing,Inspections
Schools
Elementary Schools Loughman Oaks Elem
High Schools Ridge Community Senior High
Others
Pets Allowed Yes
HOA Fee Include Cable TV,Pool,Internet,Maintenance Grounds
Senior Community No
Ownership Fee Simple
Monthly Total Fees $328
Acceptable Financing Cash, Conventional, FHA
Membership Fee Required Required
Listing Terms Cash, Conventional, FHA
Special Listing Condition None
Read Less
Want to know what your home might be worth? Contact us for a FREE valuation!

Our team is ready to help you sell your home for the highest possible price ASAP

© 2024 My Florida Regional MLS DBA Stellar MLS. All Rights Reserved.
Bought with KELLER WILLIAMS WINTER PARK
GET MORE INFORMATION





