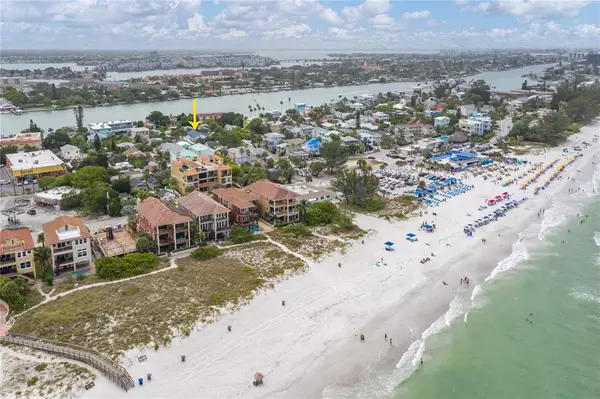$975,000
$975,000
For more information regarding the value of a property, please contact us for a free consultation.
135 93RD AVE Treasure Island, FL 33706
2 Beds
3 Baths
1,938 SqFt
Key Details
Sold Price $975,000
Property Type Single Family Home
Sub Type Single Family Residence
Listing Status Sold
Purchase Type For Sale
Square Footage 1,938 sqft
Price per Sqft $503
Subdivision Reuer Sub
MLS Listing ID W7835134
Sold Date 09/13/21
Bedrooms 2
Full Baths 2
Half Baths 1
HOA Y/N No
Year Built 1946
Annual Tax Amount $8,017
Lot Size 9,147 Sqft
Acres 0.21
Lot Dimensions 175x51
Property Description
Live your best life in this Sunset Beach completely remodeled ranch home on Treasure Island steps to the beach and Blind Pass! For sale for the first time ever-Original family ownership and loved since 1946. This home sits across a rare THREE lots in this treasured location. Your beach oasis is just 6 houses away from sand and Gulf Coast fun in the sun. Completely remodeled in 2017 top to bottom, then a new roof added in 2019, this home leaves nothing left to be done except buy your beach chairs! Another recently added gem to this home is the oversized 2 car garage, super rare! Tumbled marble pavers on the front porch welcome you to the French door entry. Inside, the open floorplan is connected by the kitchen- the heart of the home. Lavish and unique stone counters grace the new kitchen complete with GE Profile Double Convection Oven, GE Profile Advantium Oven, Dishwasher, and Stove. The large entertainer's island has plenty of room for seating and a prep sink. Mother of pearl penny tile adorns the backsplash and tray ceiling feature. Matching finishes in all baths and built-ins throughout. Dining area with plenty of room for seating and game nights. Spacious great room features include a built-in entertainment center and bar area. The additional family room can be a flex space for an office, home to a daybed for extra sleeping/sitting, or whatever you can dream up. The master suite has a door to separate it from the rest of the home and includes a den with built-ins and French doors to the porch, a large bedroom with French doors to the porch, a walk-in closet of your dreams, and an ensuite bath with dual sinks, and shower. Split floorplan offers privacy for the second bedroom suite complete with French doors and ensuite with oversized shower. The laundry room doubles as a half bath/future pool bath with rear entry to a walkway past an outdoor shower leading to the large open lot with plenty of room for a pool. Plantation shutters on all new windows and doors. NEW AC in 2017, NEW Plumbing, electric, irrigation, hot water heater, paint, LED lighting, landscaping… too much to name! Act now for this rare chance at your beach dreams! Sunset Beach has a small-town feel with rivaled white sandy beaches and the blue waters we all love. No other home comes close to what this offers in this sweet area on a quiet dead-end street.
Location
State FL
County Pinellas
Community Reuer Sub
Rooms
Other Rooms Breakfast Room Separate, Den/Library/Office, Family Room, Great Room, Inside Utility, Interior In-Law Suite
Interior
Interior Features Built-in Features, Ceiling Fans(s), Crown Molding, Eat-in Kitchen, Master Bedroom Main Floor, Open Floorplan, Split Bedroom, Stone Counters, Thermostat, Walk-In Closet(s), Window Treatments
Heating Central, Electric
Cooling Central Air
Flooring Tile
Furnishings Unfurnished
Fireplace false
Appliance Convection Oven, Dishwasher, Disposal, Electric Water Heater, Microwave, Refrigerator, Water Filtration System, Water Softener
Laundry Inside, Laundry Room
Exterior
Exterior Feature French Doors, Irrigation System, Lighting, Other, Outdoor Shower
Parking Features Curb Parking, Driveway, Garage Door Opener
Garage Spaces 2.0
Fence Vinyl
Utilities Available Cable Available, Electricity Connected, Fire Hydrant, Phone Available, Public, Sewer Connected, Street Lights, Water Connected
View Garden
Roof Type Shingle
Porch Deck, Front Porch, Side Porch
Attached Garage true
Garage true
Private Pool No
Building
Lot Description Cleared, Flood Insurance Required, FloodZone, City Limits, Level, Oversized Lot, Paved
Story 1
Entry Level One
Foundation Slab
Lot Size Range 0 to less than 1/4
Sewer Public Sewer
Water Public
Architectural Style Ranch
Structure Type Stucco,Wood Frame
New Construction false
Schools
Elementary Schools Azalea Elementary-Pn
Middle Schools Azalea Middle-Pn
High Schools Boca Ciega High-Pn
Others
Senior Community No
Ownership Fee Simple
Acceptable Financing Cash, Conventional, VA Loan
Listing Terms Cash, Conventional, VA Loan
Special Listing Condition None
Read Less
Want to know what your home might be worth? Contact us for a FREE valuation!

Our team is ready to help you sell your home for the highest possible price ASAP

© 2024 My Florida Regional MLS DBA Stellar MLS. All Rights Reserved.
Bought with EXP REALTY LLC
GET MORE INFORMATION





