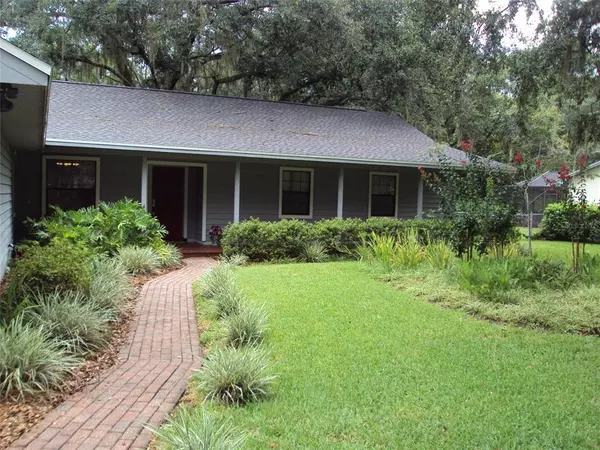$376,500
$359,000
4.9%For more information regarding the value of a property, please contact us for a free consultation.
5731 DEER FLAG DR Lakeland, FL 33811
4 Beds
2 Baths
2,056 SqFt
Key Details
Sold Price $376,500
Property Type Single Family Home
Sub Type Single Family Residence
Listing Status Sold
Purchase Type For Sale
Square Footage 2,056 sqft
Price per Sqft $183
Subdivision Deer Brooke
MLS Listing ID T3320743
Sold Date 09/13/21
Bedrooms 4
Full Baths 2
Construction Status Financing,Inspections
HOA Y/N No
Year Built 1987
Annual Tax Amount $1,545
Lot Size 0.410 Acres
Acres 0.41
Lot Dimensions 120x148
Property Description
BEAUTIFUL HOME LOCATED IN DESIRABLE DEER BROOKE SUBDIVISION. A/C 5 YEARS OLD, ROOF 1 YEAR OLD. THIS 4/2/2 ON .42 ACRE IS VERY WELCOMING, WOOD BURNING STONE FIREPLACE, OPEN BEAMS, FRENCH DOORS OPEN TO 17x15 SCREENED PORCH. WINDOW OVER SINK IN KITCHEN SLIDES INTO THE WALL FOR LARGE OPENING TO PORCH, FRENCH DOORS OFF BREAKFAST NOOK TO PORCH. KITCHEN HAS SOLID WOOD CABINETS, BUTCHER BLOCK COUNTERS, UNDER CABINET LIGHTING. OVER SIZED LAUNDRYROOM WITH FOLDING AREA & LARGE STORAGE CLOSET. MASTER BATH HAS NEW WATERPROOF VINYL LAMINATE, NEW SINK WITH CABINET, NEW TILE BACKSPLASH & WALK IN SHOWER. HALL BATH HAS LAMINATE FLOORING, NEW SINK WITH CABINET, NEW TILE BACKSPLASH & DOOR TO OUTSIDE AREA. 4TH BEDROOM HAS DOOR TO OUTSIDE, COULD BE USED AS OFFICE OR IN LAW SUITE. LIVINGROOM, DININGROOM & FOYER HAVE WOOD FLOORING. CHAIR RAIL IN DININGROOM. BACK YARD IS BEAUTIFULLY LANDSCAPED WITH PLENTY OF PRIVACY. PLENTY OF ROOM ON THE FRONT PORCH FOR AFTERNOON VISITS & ENJOY THE COOL BREEZE FROM THE LARGE OAK TREES. CIRCLE DRIVE IN FRONT FOR EXTRA PARKING. TOO MANY EXTRAS TO MENTION....CALL TODAY FOR YOUR PERSONAL TOUR!
Location
State FL
County Polk
Community Deer Brooke
Zoning SF-1
Interior
Interior Features Cathedral Ceiling(s), Ceiling Fans(s), Eat-in Kitchen, Solid Wood Cabinets, Split Bedroom, Walk-In Closet(s), Window Treatments
Heating Central, Electric
Cooling Central Air
Flooring Carpet, Ceramic Tile, Laminate, Wood
Fireplace true
Appliance Dishwasher, Electric Water Heater, Microwave, Range, Refrigerator
Exterior
Exterior Feature French Doors
Garage Spaces 2.0
Utilities Available Cable Available, Cable Connected, Electricity Connected, Fire Hydrant, Underground Utilities, Water Connected
Roof Type Shingle
Attached Garage true
Garage true
Private Pool No
Building
Story 1
Entry Level One
Foundation Slab
Lot Size Range 1/4 to less than 1/2
Sewer Septic Tank
Water Public
Structure Type Block,Wood Siding
New Construction false
Construction Status Financing,Inspections
Schools
Elementary Schools Medulla Elem
Middle Schools Southwest Middle School
High Schools George Jenkins High
Others
Pets Allowed Yes
Senior Community No
Ownership Fee Simple
Acceptable Financing Cash, Conventional, FHA, VA Loan
Listing Terms Cash, Conventional, FHA, VA Loan
Special Listing Condition None
Read Less
Want to know what your home might be worth? Contact us for a FREE valuation!

Our team is ready to help you sell your home for the highest possible price ASAP

© 2025 My Florida Regional MLS DBA Stellar MLS. All Rights Reserved.
Bought with XCELLENCE REALTY, INC
GET MORE INFORMATION





