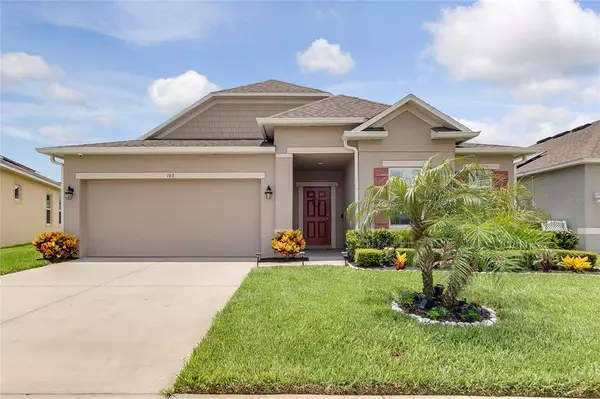$385,000
$389,900
1.3%For more information regarding the value of a property, please contact us for a free consultation.
163 CAMBRIA GROVE CIR Davenport, FL 33837
3 Beds
2 Baths
2,018 SqFt
Key Details
Sold Price $385,000
Property Type Single Family Home
Sub Type Single Family Residence
Listing Status Sold
Purchase Type For Sale
Square Footage 2,018 sqft
Price per Sqft $190
Subdivision Cambria
MLS Listing ID G5045547
Sold Date 09/16/21
Bedrooms 3
Full Baths 2
Construction Status Inspections
HOA Fees $50/ann
HOA Y/N Yes
Year Built 2017
Annual Tax Amount $2,838
Lot Size 6,098 Sqft
Acres 0.14
Property Description
Why wait a year or more for new construction when you can move into this WELL MAINTAINED & UPGRADED Home that shows like a Model. Built in 2017 this Drexel floor plan, Maronda home will WOW you from the moment you lay eyes on it. This beauty has so much to offer, and it will be perfect for you and your family! Owners are proud of their home, and they have invested in many upgrades throughout. When you walk in you will appreciate the high ceilings and open floor plan. The beautiful gourmet kitchen includes granite countertops, double ovens, and extended island. The backyard has plenty of room to play and have fun. The main bedroom is extra-large with a massive walk-in closet. The main bath has dual vanities with granite countertop, and an oversized shower. All appliances are included. Enjoy the tranquil life in the small community of Cambria while being minutes from Posner Park and all the amenities you could ask for. I-4 is just as close which will provide easy access to Orlando or Tampa. Schedule your showing today!
Location
State FL
County Polk
Community Cambria
Rooms
Other Rooms Attic, Den/Library/Office, Inside Utility
Interior
Interior Features Ceiling Fans(s), Crown Molding, High Ceilings, Living Room/Dining Room Combo, Master Bedroom Main Floor, Open Floorplan, Split Bedroom, Stone Counters, Thermostat, Walk-In Closet(s), Window Treatments
Heating Central
Cooling Central Air
Flooring Carpet, Tile
Furnishings Unfurnished
Fireplace false
Appliance Built-In Oven, Dishwasher, Dryer, Exhaust Fan, Microwave, Refrigerator, Washer
Laundry Inside, Laundry Room
Exterior
Exterior Feature Rain Gutters, Sliding Doors, Sprinkler Metered
Parking Features Garage Door Opener
Garage Spaces 2.0
Community Features Sidewalks
Utilities Available Cable Connected, Electricity Connected, Sewer Connected, Sprinkler Meter, Street Lights, Water Connected
Roof Type Shingle
Attached Garage true
Garage true
Private Pool No
Building
Lot Description Level, Sidewalk, Paved
Story 1
Entry Level One
Foundation Slab
Lot Size Range 0 to less than 1/4
Sewer Public Sewer
Water Public
Architectural Style Contemporary
Structure Type Block,Stucco
New Construction false
Construction Status Inspections
Others
Pets Allowed Yes
HOA Fee Include Common Area Taxes,Maintenance Grounds,Management
Senior Community No
Ownership Fee Simple
Monthly Total Fees $50
Acceptable Financing Cash, Conventional, FHA, USDA Loan, VA Loan
Membership Fee Required Required
Listing Terms Cash, Conventional, FHA, USDA Loan, VA Loan
Special Listing Condition None
Read Less
Want to know what your home might be worth? Contact us for a FREE valuation!

Our team is ready to help you sell your home for the highest possible price ASAP

© 2025 My Florida Regional MLS DBA Stellar MLS. All Rights Reserved.
Bought with NEXTHOME ORANGE BLOSSOM RE
GET MORE INFORMATION





