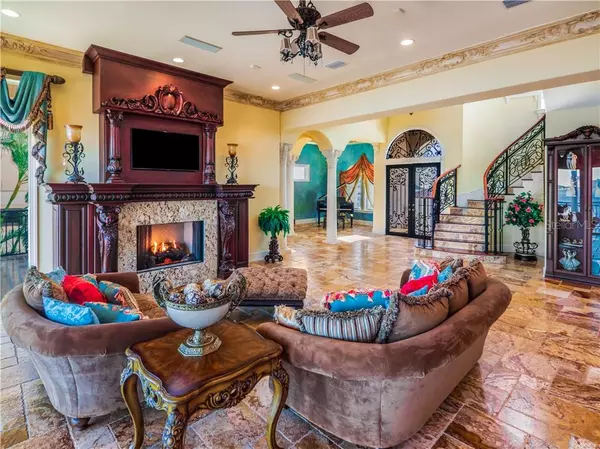$2,985,000
$2,985,000
For more information regarding the value of a property, please contact us for a free consultation.
4107 CAUSEWAY VISTA DR Tampa, FL 33615
4 Beds
5 Baths
6,374 SqFt
Key Details
Sold Price $2,985,000
Property Type Single Family Home
Sub Type Single Family Residence
Listing Status Sold
Purchase Type For Sale
Square Footage 6,374 sqft
Price per Sqft $468
Subdivision The Reserve Of Old Tampa Bay
MLS Listing ID T3287128
Sold Date 04/04/21
Bedrooms 4
Full Baths 4
Half Baths 1
Construction Status Inspections
HOA Fees $148
HOA Y/N Yes
Year Built 2005
Annual Tax Amount $21,150
Lot Size 7,405 Sqft
Acres 0.17
Lot Dimensions 60x120
Property Description
Want to fly to Tuscany, Italy and enjoy a glass of wine with a peacock without ever leaving your home? Would you like to play chess in your library with a tiger? This luxurious waterfront Florida mansion was a dream that was brought to life. Located in the heart of Tampa Bay minutes from Tampa International Airport, International Plaza, Berkeley Preparatory School, Veterans Expressway, and much more. Relax on your 1500+ SQFT elevated balcony while looking at the spectacular day and night views of the Courtney Campbell Causeway, Rocky Point, Downtown Tampa, and Raymond James Stadium. Take a swim while listening to the sound of the waterfall as it crashes into your beautiful heated pool. Are you a chef? This home features top of the line Subzero and Wolf appliances that can create some of the most flavorful of meals. This one of a kind custom built home is located in the renowned community “The Reserve of Old Tampa Bay” and is held by the original owner who built it. This was home to a wonderful family and it is ready for the next chapter in its fairy tale story. Serious inquiries only Thank You.
Location
State FL
County Hillsborough
Community The Reserve Of Old Tampa Bay
Zoning PD
Rooms
Other Rooms Bonus Room, Family Room
Interior
Interior Features Ceiling Fans(s), Central Vaccum, Crown Molding, Eat-in Kitchen, Elevator, High Ceilings, Kitchen/Family Room Combo, Solid Wood Cabinets, Thermostat, Vaulted Ceiling(s), Wet Bar, Window Treatments
Heating Electric, Exhaust Fan, Propane
Cooling Central Air
Flooring Travertine, Wood
Fireplaces Type Gas, Family Room, Master Bedroom, Non Wood Burning
Furnishings Negotiable
Fireplace true
Appliance Bar Fridge, Built-In Oven, Convection Oven, Cooktop, Dishwasher, Disposal, Dryer, Electric Water Heater, Exhaust Fan, Freezer, Microwave, Range, Range Hood, Refrigerator, Tankless Water Heater, Washer
Exterior
Exterior Feature Balcony, Fence, French Doors, Irrigation System, Outdoor Grill, Outdoor Kitchen, Outdoor Shower, Shade Shutter(s), Sidewalk, Sliding Doors
Parking Features Driveway
Garage Spaces 3.0
Pool Fiber Optic Lighting
Community Features Deed Restrictions, Fishing, Gated, Sidewalks, Water Access, Waterfront
Utilities Available BB/HS Internet Available, Cable Connected, Electricity Connected, Fiber Optics, Fire Hydrant, Phone Available, Propane, Sewer Connected, Street Lights, Underground Utilities, Water Connected
Amenities Available Gated
Waterfront Description Bay/Harbor
View Y/N 1
Water Access 1
Water Access Desc Bay/Harbor
Roof Type Tile
Porch Covered, Patio, Rear Porch
Attached Garage true
Garage true
Private Pool Yes
Building
Lot Description Flood Insurance Required
Story 3
Entry Level Three Or More
Foundation Stilt/On Piling
Lot Size Range 0 to less than 1/4
Sewer Public Sewer
Water Public
Structure Type Concrete,Stone,Stucco
New Construction false
Construction Status Inspections
Others
Pets Allowed Yes
HOA Fee Include 24-Hour Guard,Management,Private Road
Senior Community No
Ownership Fee Simple
Monthly Total Fees $296
Acceptable Financing Cash, Conventional, FHA, VA Loan
Membership Fee Required Required
Listing Terms Cash, Conventional, FHA, VA Loan
Special Listing Condition None
Read Less
Want to know what your home might be worth? Contact us for a FREE valuation!

Our team is ready to help you sell your home for the highest possible price ASAP

© 2024 My Florida Regional MLS DBA Stellar MLS. All Rights Reserved.
Bought with CENTURY 21 BEGGINS ENTERPRISES
GET MORE INFORMATION





