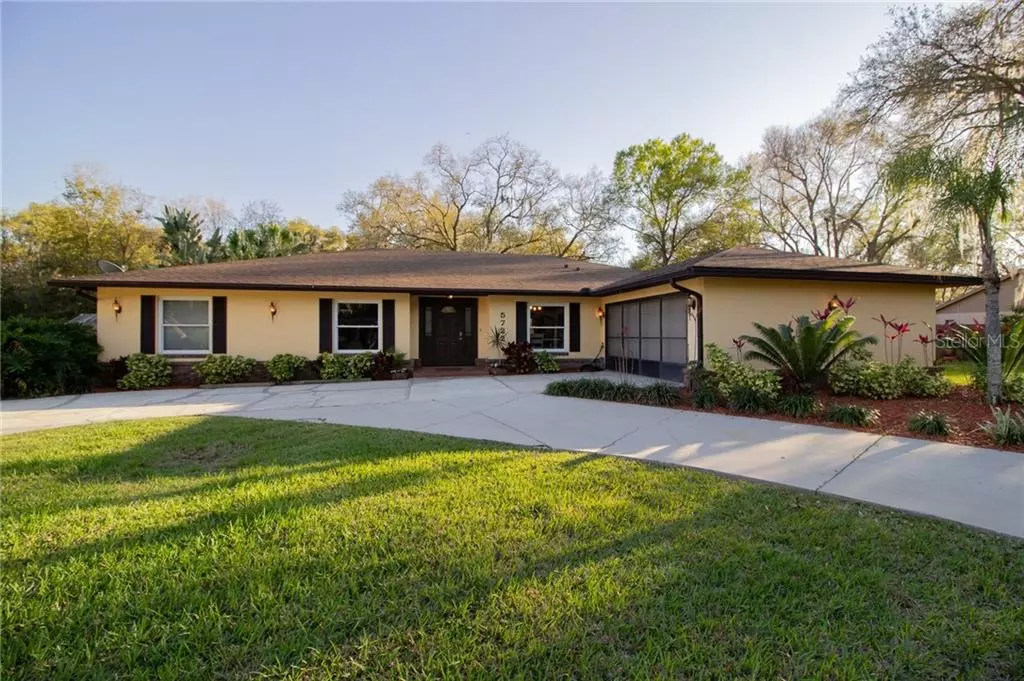$355,000
$349,900
1.5%For more information regarding the value of a property, please contact us for a free consultation.
5722 DEER FLAG DR Lakeland, FL 33811
3 Beds
2 Baths
2,204 SqFt
Key Details
Sold Price $355,000
Property Type Single Family Home
Sub Type Single Family Residence
Listing Status Sold
Purchase Type For Sale
Square Footage 2,204 sqft
Price per Sqft $161
Subdivision Deer Brooke
MLS Listing ID L4921145
Sold Date 03/31/21
Bedrooms 3
Full Baths 2
Construction Status Appraisal,Financing,Inspections
HOA Y/N No
Year Built 1985
Annual Tax Amount $1,718
Lot Size 0.410 Acres
Acres 0.41
Lot Dimensions 120x148
Property Description
Welcome to Deer Brooke. This home is Florida living at its best. Nestled in the back of the Deer Brooke subdivision. NO HOA FOLKS! This beautiful home is a 3 bedroom, 2 bath home with a large in-ground pool, side-loading garage, roundabout driveway, beautiful landscaping throughout and a backyard big enough for the kids, dog and all the family to enjoy.
Enter the home and you will be greeted by the massive great room and beautifully large kitchen that is perfect for entertaining family and friends. The kitchen overlooking the living area is what makes this home so unique. Plenty of cabinet space everywhere for all your pots and pans. An extra large island finishes the kitchen off, which is ideal for preparing food or just to lounge around and talk with your family and friends.
The rooms all have generous space, with the master bedroom having a beautifully remodeled bathroom that features a bathtub you can soak yourself in on those stressful days. The property is located in South Lakeland. This home has you minutes away from the Polk Parkway. Shopping is not far away either. Home Depot, Lake Miriam Shopping Center and Lakeside Village all are a short car ride away. Come take a look at this beautiful home. It will take your breath away with the open feel it has.
Location
State FL
County Polk
Community Deer Brooke
Zoning SF-1
Rooms
Other Rooms Formal Dining Room Separate, Great Room, Inside Utility
Interior
Interior Features Cathedral Ceiling(s), Ceiling Fans(s), High Ceilings, Skylight(s), Split Bedroom
Heating Central
Cooling Central Air
Flooring Laminate, Tile, Wood
Fireplace false
Appliance Electric Water Heater, Microwave, Range, Refrigerator
Laundry Inside
Exterior
Exterior Feature Fence, French Doors, Lighting
Parking Features Circular Driveway, Garage Faces Side, Oversized
Garage Spaces 2.0
Fence Wood
Pool In Ground, Screen Enclosure
Utilities Available BB/HS Internet Available, Cable Available, Electricity Available, Street Lights
Roof Type Shingle
Porch Covered, Deck, Patio, Rear Porch, Screened
Attached Garage true
Garage true
Private Pool Yes
Building
Lot Description In County, Level, Sidewalk, Paved
Entry Level One
Foundation Slab
Lot Size Range 1/4 to less than 1/2
Sewer Septic Tank
Water Public
Architectural Style Contemporary
Structure Type Block,Stucco
New Construction false
Construction Status Appraisal,Financing,Inspections
Schools
Elementary Schools Medulla Elem
Middle Schools Southwest Middle School
High Schools George Jenkins High
Others
Pets Allowed Yes
Senior Community No
Ownership Fee Simple
Acceptable Financing Cash, Conventional, FHA, VA Loan
Listing Terms Cash, Conventional, FHA, VA Loan
Special Listing Condition None
Read Less
Want to know what your home might be worth? Contact us for a FREE valuation!

Our team is ready to help you sell your home for the highest possible price ASAP

© 2025 My Florida Regional MLS DBA Stellar MLS. All Rights Reserved.
Bought with SIGNATURE REALTY ASSOCIATES
GET MORE INFORMATION





