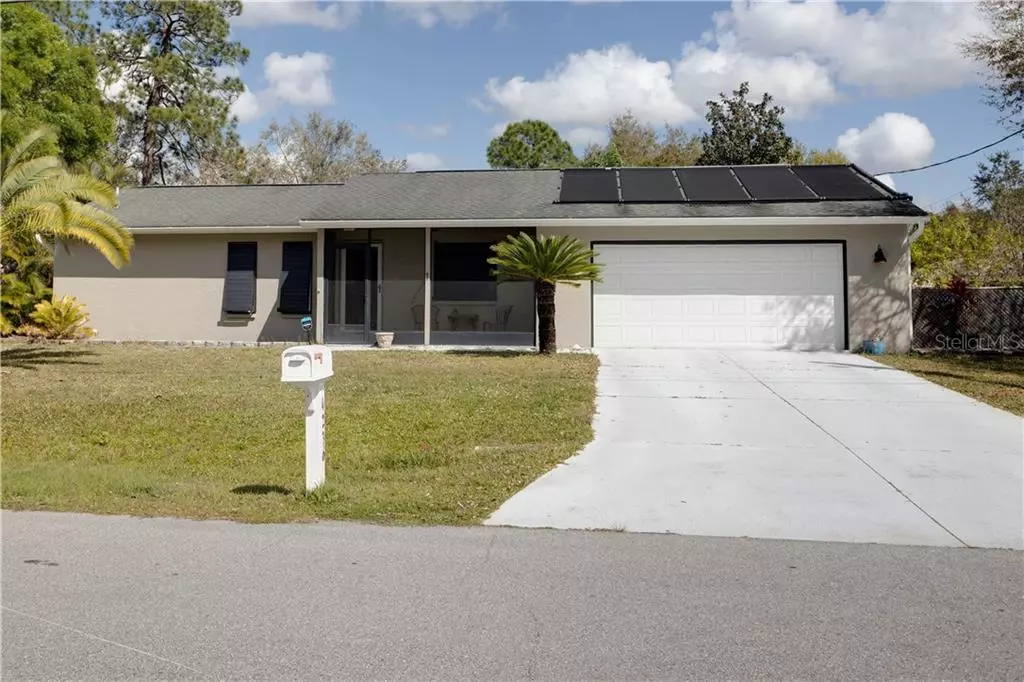$235,000
$240,000
2.1%For more information regarding the value of a property, please contact us for a free consultation.
4236 SYMCO AVE North Port, FL 34286
2 Beds
2 Baths
1,068 SqFt
Key Details
Sold Price $235,000
Property Type Single Family Home
Sub Type Single Family Residence
Listing Status Sold
Purchase Type For Sale
Square Footage 1,068 sqft
Price per Sqft $220
Subdivision Port Charlotte Sub 10
MLS Listing ID T3292696
Sold Date 04/12/21
Bedrooms 2
Full Baths 2
Construction Status Appraisal,Financing,Inspections
HOA Y/N No
Year Built 1989
Annual Tax Amount $1,656
Lot Size 0.460 Acres
Acres 0.46
Property Description
This affordable POOL home has NO CDD or HOA fees! This two bedroom, two bathroom, two-car garage home includes numerous luxuries and perks. High impact windows with transferable warranty and septic tank replaced 2015. The home sits on a DOUBLE LOT and includes a stand-alone building permitted as a workshop with AC and finished flooring, making it a great opportunity for a man cave or she-shed! The lanai overlooks a cozy hot tub and large inground pool. This tee-rific, affordable home is absolutely perfect for the golf enthusiast! The home is located near Heron Creek Information Center, Charlotte Harbor National Golf Club, and the Jacaranda West Country Club, sure to meet your golfing needs. With this home, you will be the new addition to an ever-developing city that gives you unique placement near the best of urban living and nature. Located just off I75, you will have easy access to all Sarasota county has to offer, including the Warm Mineral Springs Park, said to be the fountain of youth, and the highest ranked beach in America, Siesta Key Beach.
Location
State FL
County Sarasota
Community Port Charlotte Sub 10
Zoning RSF2
Rooms
Other Rooms Attic, Breakfast Room Separate
Interior
Interior Features Cathedral Ceiling(s), Eat-in Kitchen, Living Room/Dining Room Combo, Solid Wood Cabinets, Vaulted Ceiling(s), Walk-In Closet(s)
Heating Central
Cooling Central Air
Flooring Ceramic Tile, Laminate, Slate
Furnishings Unfurnished
Fireplace false
Appliance Dishwasher, Electric Water Heater, Exhaust Fan, Range, Range Hood, Refrigerator
Laundry Inside
Exterior
Exterior Feature Irrigation System, Lighting, Outdoor Grill, Rain Gutters, Sliding Doors
Parking Features Garage Door Opener, Garage Faces Rear, Garage Faces Side, Oversized
Garage Spaces 2.0
Utilities Available Cable Available, Cable Connected, Electricity Connected, Private, Sprinkler Meter, Street Lights
View Garden, Pool
Roof Type Shingle
Porch Deck, Patio, Porch, Screened
Attached Garage true
Garage true
Private Pool Yes
Building
Lot Description Drainage Canal, City Limits, Near Public Transit, Private
Entry Level One
Foundation Slab
Lot Size Range 1/4 to less than 1/2
Sewer Septic Tank
Water Public
Architectural Style Patio, Ranch
Structure Type Block,Stucco
New Construction false
Construction Status Appraisal,Financing,Inspections
Schools
Elementary Schools Cranberry Elementary
Middle Schools Heron Creek Middle
High Schools North Port High
Others
Pets Allowed Yes
Senior Community No
Ownership Fee Simple
Acceptable Financing Cash, Conventional, FHA, VA Loan
Membership Fee Required None
Listing Terms Cash, Conventional, FHA, VA Loan
Special Listing Condition None
Read Less
Want to know what your home might be worth? Contact us for a FREE valuation!

Our team is ready to help you sell your home for the highest possible price ASAP

© 2025 My Florida Regional MLS DBA Stellar MLS. All Rights Reserved.
Bought with GULF LIFE REALTY CO
GET MORE INFORMATION





