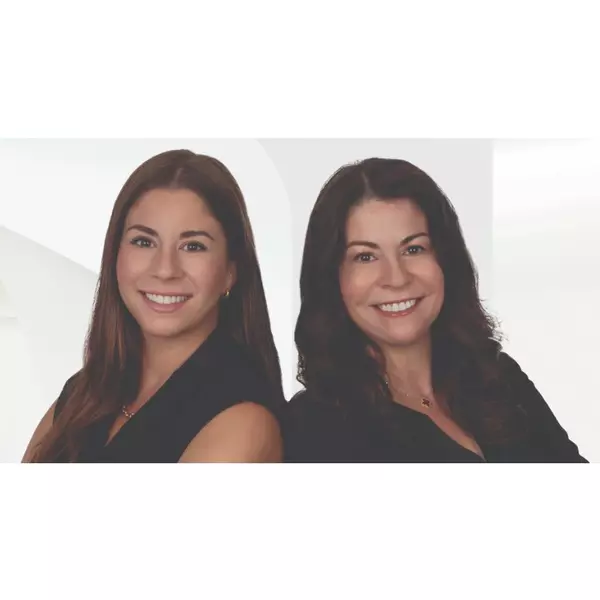$275,000
$275,000
For more information regarding the value of a property, please contact us for a free consultation.
1123 LIVE OAK CIR Port Charlotte, FL 33948
3 Beds
2 Baths
1,501 SqFt
Key Details
Sold Price $275,000
Property Type Single Family Home
Sub Type Single Family Residence
Listing Status Sold
Purchase Type For Sale
Square Footage 1,501 sqft
Price per Sqft $183
Subdivision Heritage Oak Park
MLS Listing ID J926692
Sold Date 04/30/21
Bedrooms 3
Full Baths 2
HOA Fees $100/qua
HOA Y/N Yes
Annual Recurring Fee 1200.0
Year Built 2000
Annual Tax Amount $4,008
Lot Size 6,969 Sqft
Acres 0.16
Property Sub-Type Single Family Residence
Source Stellar MLS
Property Description
Rarely Available Carriage House located in popular Heritage Oak Park! 3 Bedroom, 2 bath, w/2 car garage. Open floorplan w/split bedrooms, interior laundry w/new washer & dryer. Upgrades & updates inc. tile floors everywhere inc. the 2 porches, new roof 2017, Cornerstone cabinets in master bath w/soft close & pull out drawers, newer shower enclosure in master bath, Quartz countertops in both baths & kitchen, new toilets in both bath, closet organizers in both walk in closets, 2nd bath has walk in shower, new A/C Heat w/UV light in 2019, impact glass windows & doors, new garage opener w/phone operation, pull down staircase in garage w/ flooring & shelves, lots of built ins in garage for storage, pull down shades everywhere except 2nd bedroom, Nest thermostat, fully equipped kitchen w/new Bosch dishwasher, Advantia micro/convection oven, newer Kenmore refrigerator, Kohler sink w/motion sensor faucet in kitchen, exterior painted in 2017, storm door on front door, solar powered attic fan & Much More!
Location
State FL
County Charlotte
Community Heritage Oak Park
Area 33948 - Port Charlotte
Zoning RMF15
Rooms
Other Rooms Inside Utility
Interior
Interior Features Cathedral Ceiling(s), Ceiling Fans(s), Eat-in Kitchen, Living Room/Dining Room Combo, Open Floorplan, Solid Surface Counters, Walk-In Closet(s), Window Treatments
Heating Central, Electric
Cooling Central Air
Flooring Ceramic Tile
Furnishings Unfurnished
Fireplace false
Appliance Dishwasher, Disposal, Dryer, Electric Water Heater, Ice Maker, Microwave, Range, Refrigerator, Washer
Laundry Inside, Laundry Room
Exterior
Exterior Feature Irrigation System, Rain Gutters, Sliding Doors
Parking Features Driveway, Garage Door Opener
Garage Spaces 2.0
Pool Gunite, Heated, In Ground
Community Features Buyer Approval Required, Deed Restrictions, Fitness Center, Gated, Golf Carts OK, Pool, Special Community Restrictions, Tennis Courts
Utilities Available Cable Connected, Electricity Connected, Public, Sewer Connected, Street Lights, Underground Utilities, Water Connected
Amenities Available Clubhouse, Fitness Center, Gated, Pickleball Court(s), Pool, Recreation Facilities, Shuffleboard Court, Tennis Court(s)
View Trees/Woods
Roof Type Shingle
Porch Covered, Front Porch, Rear Porch, Screened
Attached Garage true
Garage true
Private Pool No
Building
Lot Description In County, Paved
Story 1
Entry Level One
Foundation Slab
Lot Size Range 0 to less than 1/4
Sewer Public Sewer
Water Public
Architectural Style Ranch
Structure Type Block,Stucco
New Construction false
Others
Pets Allowed Breed Restrictions
HOA Fee Include Pool,Maintenance Grounds,Management
Senior Community No
Pet Size Large (61-100 Lbs.)
Ownership Fee Simple
Monthly Total Fees $100
Acceptable Financing Cash, Conventional
Membership Fee Required Required
Listing Terms Cash, Conventional
Num of Pet 2
Special Listing Condition None
Read Less
Want to know what your home might be worth? Contact us for a FREE valuation!

Our team is ready to help you sell your home for the highest possible price ASAP

© 2025 My Florida Regional MLS DBA Stellar MLS. All Rights Reserved.
Bought with COLDWELL BANKER SUNSTAR REALTY
GET MORE INFORMATION

