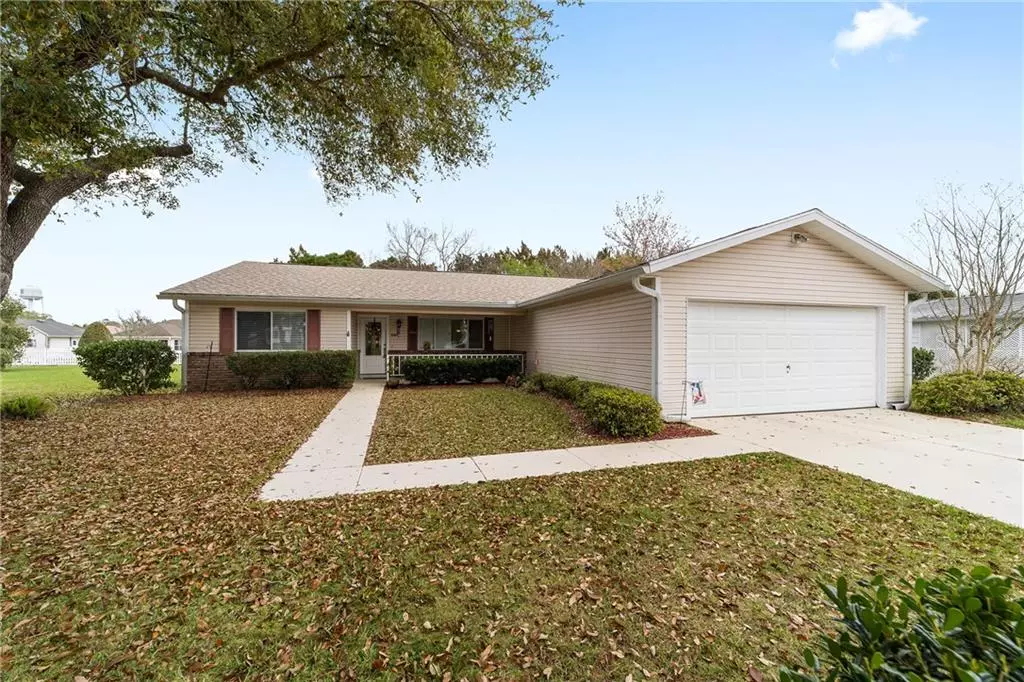$170,000
$172,900
1.7%For more information regarding the value of a property, please contact us for a free consultation.
8071 SW 64TH AVE Ocala, FL 34476
3 Beds
2 Baths
1,754 SqFt
Key Details
Sold Price $170,000
Property Type Single Family Home
Sub Type Single Family Residence
Listing Status Sold
Purchase Type For Sale
Square Footage 1,754 sqft
Price per Sqft $96
Subdivision Marion Lndg Ph I
MLS Listing ID OM616090
Sold Date 05/17/21
Bedrooms 3
Full Baths 2
Construction Status Inspections
HOA Fees $127/qua
HOA Y/N Yes
Year Built 1992
Annual Tax Amount $1,426
Lot Size 10,018 Sqft
Acres 0.23
Lot Dimensions 75x136
Property Description
Stunning move in condition! Presenting a remodeled 3BR/2BA home in highly desired Marion Landing, a 55+ community. Many updates have been completed within the last year. The kitchen is well equipped with stainless steel appliances, granite counter tops and new kitchen cabinets. The master suite includes a recently remodeled bathroom with beautiful tile and granite counter tops. Luxury vinyl plank flooring throughout the house and upgraded guest bathroom. Inside laundry with access door to the two car garage. Roof replaced in 2020. HOA fees include water, sewer, and weekly trash and yard waste pickup. The community center has a bowling alley, remodeled solar heated pool, tennis court, bocci ball, shuffleboard and so much more! Schedule your showing today!
Location
State FL
County Marion
Community Marion Lndg Ph I
Zoning R4
Interior
Interior Features Ceiling Fans(s), Eat-in Kitchen, High Ceilings, Open Floorplan, Split Bedroom, Stone Counters, Walk-In Closet(s)
Heating Central, Heat Pump
Cooling Central Air
Flooring Laminate
Furnishings Unfurnished
Fireplace false
Appliance Dishwasher, Dryer, Electric Water Heater, Microwave, Range, Refrigerator, Washer, Water Softener
Laundry Laundry Room
Exterior
Exterior Feature Rain Gutters
Parking Features Driveway, Garage Door Opener
Garage Spaces 2.0
Community Features Buyer Approval Required, Deed Restrictions, Fitness Center, Golf Carts OK, Pool, Tennis Courts
Utilities Available BB/HS Internet Available, Cable Available, Electricity Connected, Phone Available, Sewer Connected, Water Connected
Amenities Available Clubhouse, Fitness Center, Tennis Court(s)
Roof Type Shingle
Attached Garage true
Garage true
Private Pool No
Building
Story 1
Entry Level One
Foundation Slab
Lot Size Range 0 to less than 1/4
Sewer Public Sewer
Water Public
Structure Type Vinyl Siding
New Construction false
Construction Status Inspections
Schools
Elementary Schools Hammett Bowen Jr. Elementary
Middle Schools Liberty Middle School
High Schools West Port High School
Others
Pets Allowed Yes
HOA Fee Include Pool,Pool,Sewer,Trash,Water
Senior Community Yes
Ownership Fee Simple
Monthly Total Fees $127
Acceptable Financing Cash, Conventional, VA Loan
Membership Fee Required Required
Listing Terms Cash, Conventional, VA Loan
Num of Pet 2
Special Listing Condition None
Read Less
Want to know what your home might be worth? Contact us for a FREE valuation!

Our team is ready to help you sell your home for the highest possible price ASAP

© 2024 My Florida Regional MLS DBA Stellar MLS. All Rights Reserved.
Bought with KELLER WILLIAMS CORNERSTONE RE
GET MORE INFORMATION





