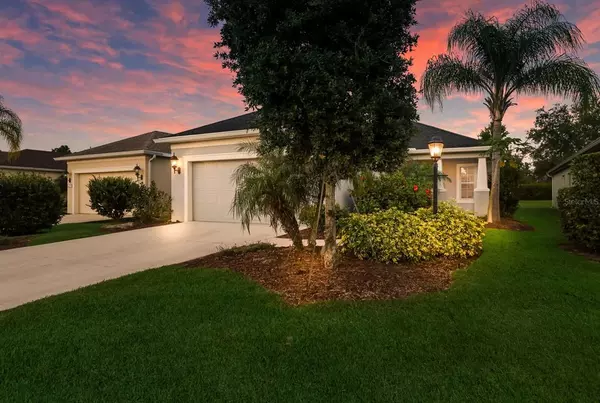$324,900
$324,900
For more information regarding the value of a property, please contact us for a free consultation.
4651 SUMMERLAKE CIR Parrish, FL 34219
3 Beds
2 Baths
1,865 SqFt
Key Details
Sold Price $324,900
Property Type Single Family Home
Sub Type Single Family Residence
Listing Status Sold
Purchase Type For Sale
Square Footage 1,865 sqft
Price per Sqft $174
Subdivision Forest Creek Ph Iii
MLS Listing ID A4499435
Sold Date 05/24/21
Bedrooms 3
Full Baths 2
Construction Status Inspections
HOA Fees $9/qua
HOA Y/N Yes
Year Built 2015
Annual Tax Amount $5,537
Lot Size 6,534 Sqft
Acres 0.15
Property Description
The idyllic gated neighborhood of Forest Creek and the charming single-story home you've been waiting for with front porch, beautiful private yard, and a chic on trend palate. Lovingly maintained by one owner, this 3-bedroom 2 full bath home has a large bonus room AND an additional flex space (currently used as dining room). A whimsical vibe & immaculate solid flooring greets you upon entry and flows throughout this lovely residence. The white kitchen features a light filled breakfast nook, tasteful worksurfaces, stainless appliances, and a center island that overlooks the great room. The owner's suite is spacious and perfectly placed in the back of the home with a view of the yard and dual sinks, walk in shower, and upgraded cabinetry in the owner's bath. Dining al fresco on cool Florida nights is a pleasure on the screened lanai perfectly sized for a table of 6. Forest Creek is one of the most popular neighborhoods in Parrish due to the extremely low HOA fee of $112 per year, great schools, and tremendous recreational options at your disposal all year long. Meticulously maintained common areas, abundant walking paths, park, resort style pool and spa, fitness, clubhouse, dog park, and fishing or kayaking on the 18-acre Summer Lake are a few of the many amenities. Countless shopping & dining choices as well as convenient access to i-75 are also within a few miles.
Location
State FL
County Manatee
Community Forest Creek Ph Iii
Zoning PDR
Rooms
Other Rooms Attic, Bonus Room, Den/Library/Office, Formal Dining Room Separate, Great Room, Inside Utility
Interior
Interior Features Ceiling Fans(s), Eat-in Kitchen, Kitchen/Family Room Combo, Split Bedroom, Walk-In Closet(s), Window Treatments
Heating Electric
Cooling Central Air
Flooring Ceramic Tile, Vinyl
Furnishings Unfurnished
Fireplace false
Appliance Dishwasher, Dryer, Microwave, Range, Refrigerator, Washer
Laundry Inside, Laundry Room
Exterior
Exterior Feature Hurricane Shutters, Irrigation System, Sidewalk, Sliding Doors
Parking Features Driveway, Garage Door Opener
Garage Spaces 2.0
Community Features Deed Restrictions, Fishing, Fitness Center, Gated, Irrigation-Reclaimed Water, Park, Playground, Pool, Sidewalks
Utilities Available BB/HS Internet Available, Cable Connected, Electricity Connected, Sewer Connected, Underground Utilities, Water Connected
Amenities Available Fitness Center, Gated, Park, Playground, Pool, Recreation Facilities
View Trees/Woods
Roof Type Shingle
Porch Covered, Front Porch, Patio, Porch, Rear Porch, Screened
Attached Garage true
Garage true
Private Pool No
Building
Lot Description Paved
Entry Level One
Foundation Slab
Lot Size Range 0 to less than 1/4
Builder Name NEAL
Sewer Public Sewer
Water Public
Architectural Style Florida
Structure Type Block,Stucco
New Construction false
Construction Status Inspections
Schools
Elementary Schools Williams Elementary
Middle Schools Buffalo Creek Middle
High Schools Parrish Community High
Others
Pets Allowed Yes
HOA Fee Include Common Area Taxes,Pool,Management,Recreational Facilities
Senior Community No
Pet Size Extra Large (101+ Lbs.)
Ownership Fee Simple
Monthly Total Fees $9
Acceptable Financing Cash, Conventional, FHA, VA Loan
Membership Fee Required Required
Listing Terms Cash, Conventional, FHA, VA Loan
Special Listing Condition None
Read Less
Want to know what your home might be worth? Contact us for a FREE valuation!

Our team is ready to help you sell your home for the highest possible price ASAP

© 2024 My Florida Regional MLS DBA Stellar MLS. All Rights Reserved.
Bought with COLDWELL BANKER REALTY
GET MORE INFORMATION





