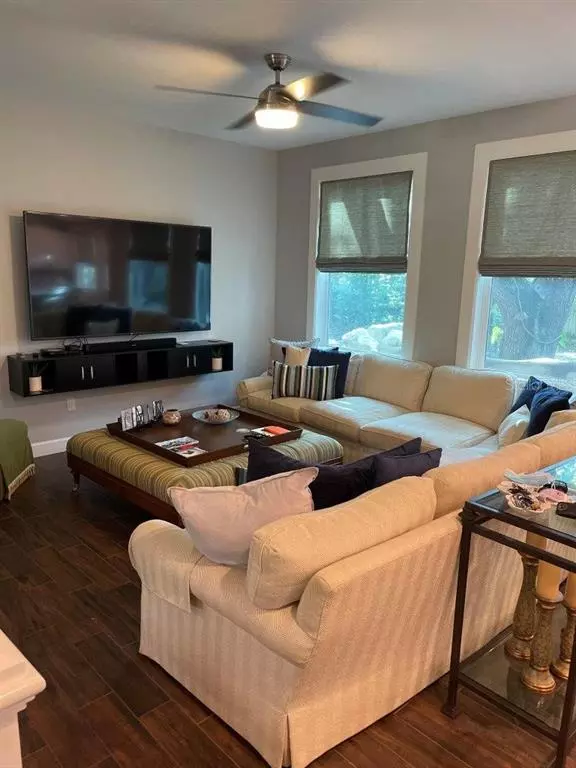$980,025
$949,000
3.3%For more information regarding the value of a property, please contact us for a free consultation.
3411 S DREXEL AVE Tampa, FL 33629
4 Beds
4 Baths
3,247 SqFt
Key Details
Sold Price $980,025
Property Type Single Family Home
Sub Type Single Family Residence
Listing Status Sold
Purchase Type For Sale
Square Footage 3,247 sqft
Price per Sqft $301
Subdivision Bel Mar Rev Unit 10
MLS Listing ID A4499232
Sold Date 05/28/21
Bedrooms 4
Full Baths 4
Construction Status Financing
HOA Y/N No
Year Built 2019
Annual Tax Amount $9,143
Lot Size 10,018 Sqft
Acres 0.23
Lot Dimensions 80x125
Property Description
Bayshore Beautiful !!! Perfectly situated in the heart of South Tampa 2 blocks from Bayshore Blvd. Close to shopping and dining. Zoned for highly rated, highly sought after Roosevelt, Coleman, Plant district schools! This home with garage features 4 bedrooms, 4 full baths and a first floor office! The open concept living room, dining room and kitchen are great for entertaining, or just relaxing. The spacious kitchen has quartz counters, stainless steel appliances with 2 ovens, and an abundance of storage. Downstairs is the large master bedroom that doesn't disappoint with 2 walk-in closets, master bath with dual sinks, quartz counter tops & walk-in Spa shower with separate soaking tub. There is also a second bedroom with detached full bathroom. Upstairs, at the top of the staircase you will find 2 additional bedrooms with large closets and on suite bathrooms. Laundry / Mud room is off the Garage and kitchen with walk-in pantry. There is ample room for storage in the oversized 2 car garage. Large rear deck has access to both the family room and master bedroom looking over the large, fully fenced, easy to maintain backyard with 8 x 12 shed for additional storage. Front yard has Lush tropical landscaping with dramatic up lighting - this home offers Florida living at it's finest! This 2 story home has no HOA or CDD Fees and is not in a flood zone.
Location
State FL
County Hillsborough
Community Bel Mar Rev Unit 10
Zoning RS-60
Rooms
Other Rooms Den/Library/Office, Family Room, Great Room, Inside Utility
Interior
Interior Features Ceiling Fans(s), Dry Bar, Eat-in Kitchen, High Ceilings, Kitchen/Family Room Combo, Open Floorplan, Solid Surface Counters, Solid Wood Cabinets, Thermostat, Walk-In Closet(s), Window Treatments
Heating Heat Pump
Cooling Central Air, Humidity Control, Zoned
Flooring Carpet, Ceramic Tile, Reclaimed Wood
Fireplace false
Appliance Bar Fridge, Built-In Oven, Dishwasher, Disposal, Dryer, Kitchen Reverse Osmosis System, Range, Range Hood, Refrigerator, Tankless Water Heater, Washer, Water Filtration System, Water Purifier, Water Softener, Wine Refrigerator
Laundry Inside, Laundry Room
Exterior
Exterior Feature Fence, Irrigation System, Lighting
Parking Features Circular Driveway, Garage Door Opener, Oversized
Garage Spaces 2.0
Fence Wood
Utilities Available Cable Connected, Electricity Connected, Natural Gas Connected, Phone Available, Public, Underground Utilities
Roof Type Shingle
Porch Deck, Front Porch, Patio
Attached Garage true
Garage true
Private Pool No
Building
Lot Description City Limits, Oversized Lot, Street Dead-End
Story 2
Entry Level Two
Foundation Crawlspace, Slab
Lot Size Range 0 to less than 1/4
Sewer Public Sewer
Water Public
Architectural Style Bungalow
Structure Type Block,Other,Wood Frame
New Construction false
Construction Status Financing
Schools
Elementary Schools Roosevelt-Hb
Middle Schools Coleman-Hb
High Schools Plant-Hb
Others
Pets Allowed Yes
Senior Community No
Pet Size Extra Large (101+ Lbs.)
Ownership Fee Simple
Acceptable Financing Cash, Conventional, FHA, VA Loan
Listing Terms Cash, Conventional, FHA, VA Loan
Num of Pet 10+
Special Listing Condition None
Read Less
Want to know what your home might be worth? Contact us for a FREE valuation!

Our team is ready to help you sell your home for the highest possible price ASAP

© 2025 My Florida Regional MLS DBA Stellar MLS. All Rights Reserved.
Bought with KELLER WILLIAMS REALTY
GET MORE INFORMATION





