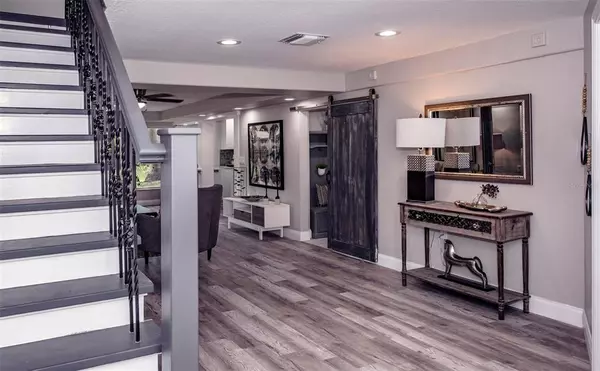$457,500
$459,990
0.5%For more information regarding the value of a property, please contact us for a free consultation.
221 LEE ST Oldsmar, FL 34677
4 Beds
3 Baths
2,053 SqFt
Key Details
Sold Price $457,500
Property Type Single Family Home
Sub Type Single Family Residence
Listing Status Sold
Purchase Type For Sale
Square Footage 2,053 sqft
Price per Sqft $222
Subdivision Oldsmar Rev Map
MLS Listing ID U8120097
Sold Date 06/11/21
Bedrooms 4
Full Baths 3
Construction Status Inspections
HOA Y/N No
Year Built 1977
Annual Tax Amount $2,908
Lot Size 6,969 Sqft
Acres 0.16
Lot Dimensions 50x142
Property Description
Stunning 4 Bedroom 3 Bath 1 Car Garage Home with over 2,000 sq/ft in a beautiful neighborhood in Oldsmar . Professionally updated! This Gorgeous Gem has so many custom features and is sure to please any wine enthusiast! Beautiful Kitchen with High End Bianco-Cielo Quartz Countertops, Soft Close all wood cabinetry, Top of the line Samsung SS Appliances, Pot Filler, Wine Cooler, Breakfast Bar and the list goes on. First Floor has an office with French entry doors, small mudroom with barn door off the garage, open concept living and dining room off the kitchen with French Doors that go out to the large fenced sodded backyard. First floor also has a full bath with designer penny tile and under the stairs you'll find a custom Wine Cellar that is mirrored with tons of storage capability. Whole house has Life proof/Waterproof Luxury Vinyl Plank Flooring, recessed lighting and Brand New 5 Ton HVAC just installed. 2nd Floor features all 4 bedrooms and 2 full bathrooms, indoor laundry, a play room and two decks with sliding glass doors. The Master has its own ensuite and private deck overlooking the backyard. Excellent School Zones, Walk to Fishing Pier, Beach Area, Parks, Downtown Oldsmar, Library. Large shaded pool sized fenced backyard with patio completes this one of a kind custom remodel. Buyer to verify all dimensions, etc. Seller related to listing agent.
Location
State FL
County Pinellas
Community Oldsmar Rev Map
Rooms
Other Rooms Bonus Room, Den/Library/Office, Family Room, Storage Rooms
Interior
Interior Features Ceiling Fans(s), Eat-in Kitchen, Living Room/Dining Room Combo, Solid Wood Cabinets, Stone Counters, Thermostat, Walk-In Closet(s)
Heating Central
Cooling Central Air
Flooring Tile, Vinyl
Fireplace false
Appliance Dishwasher, Disposal, Electric Water Heater, Ice Maker, Microwave, Range, Range Hood, Refrigerator, Wine Refrigerator
Laundry Laundry Closet, Upper Level
Exterior
Exterior Feature Balcony, Fence, French Doors, Sidewalk, Sliding Doors
Garage Spaces 1.0
Community Features Fishing, Golf Carts OK, Park, Playground, Boat Ramp, Sidewalks, Tennis Courts, Water Access, Waterfront
Utilities Available BB/HS Internet Available, Cable Available, Electricity Connected, Public, Sewer Connected, Street Lights, Water Connected
Roof Type Shingle
Attached Garage true
Garage true
Private Pool No
Building
Story 2
Entry Level Two
Foundation Slab
Lot Size Range 0 to less than 1/4
Sewer Public Sewer
Water Public
Structure Type Stucco,Wood Frame
New Construction false
Construction Status Inspections
Others
Senior Community No
Ownership Fee Simple
Acceptable Financing Cash, Conventional
Listing Terms Cash, Conventional
Special Listing Condition None
Read Less
Want to know what your home might be worth? Contact us for a FREE valuation!

Our team is ready to help you sell your home for the highest possible price ASAP

© 2024 My Florida Regional MLS DBA Stellar MLS. All Rights Reserved.
Bought with KELLER WILLIAMS TAMPA CENTRAL
GET MORE INFORMATION





