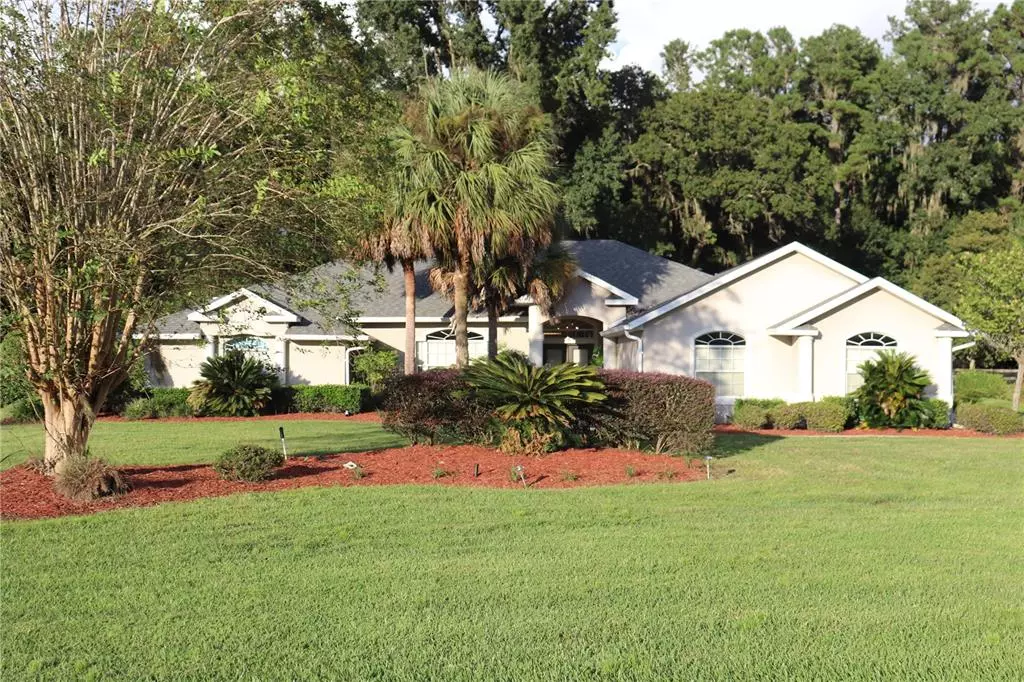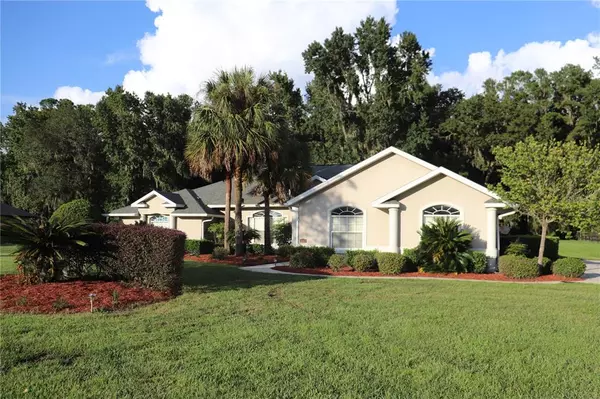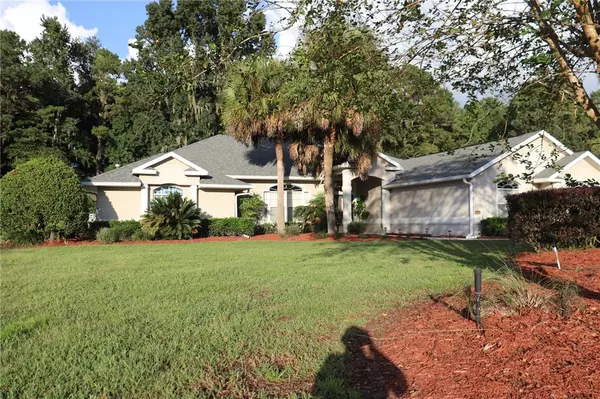$435,000
$425,000
2.4%For more information regarding the value of a property, please contact us for a free consultation.
1865 SW 40TH PL Ocala, FL 34471
4 Beds
3 Baths
2,746 SqFt
Key Details
Sold Price $435,000
Property Type Single Family Home
Sub Type Single Family Residence
Listing Status Sold
Purchase Type For Sale
Square Footage 2,746 sqft
Price per Sqft $158
Subdivision Oak Crk Caverns
MLS Listing ID OM627588
Sold Date 11/04/21
Bedrooms 4
Full Baths 2
Half Baths 1
Construction Status Financing
HOA Fees $50
HOA Y/N Yes
Year Built 1997
Annual Tax Amount $2,965
Lot Size 0.980 Acres
Acres 0.98
Lot Dimensions 155x275
Property Description
Beautiful 4/2.5 bath home located on a gorgeous 1-acre lot in a gated subdivision. This home features a split floor plan with plenty of space and walk-in closets in each bedroom. Large master suite has a large master bath that shares a fireplace in between the bathroom and master suite. Large spacious paver patio back porch with lots of seating room with added built-in wooden benches along with a gorgeous outside fireplace, great area for entertaining! One of the best locations in town! Close to stores, restaurants, the mall, and schools. You are close to town yet you are "far away" ** Roof was redone in 2019 **
Location
State FL
County Marion
Community Oak Crk Caverns
Zoning A1
Interior
Interior Features Ceiling Fans(s), High Ceilings, Living Room/Dining Room Combo, Solid Wood Cabinets, Split Bedroom, Tray Ceiling(s), Vaulted Ceiling(s), Walk-In Closet(s), Window Treatments
Heating Central, Heat Pump
Cooling Central Air
Flooring Carpet, Tile, Wood
Fireplaces Type Gas
Fireplace true
Appliance Dishwasher, Disposal, Electric Water Heater, Range, Range Hood, Refrigerator, Water Filtration System
Laundry Inside, Laundry Room
Exterior
Exterior Feature Rain Gutters
Parking Features Driveway, Garage Door Opener
Garage Spaces 3.0
Utilities Available Electricity Connected
View Garden, Trees/Woods
Roof Type Shingle
Porch Covered, Deck, Front Porch, Patio, Porch, Rear Porch
Attached Garage true
Garage true
Private Pool No
Building
Lot Description Cleared, Cul-De-Sac, In County, Level, Street Dead-End, Paved, Private
Story 1
Entry Level One
Foundation Slab
Lot Size Range 1/2 to less than 1
Sewer Septic Tank
Water Well
Structure Type Concrete,Stucco
New Construction false
Construction Status Financing
Schools
Elementary Schools Shady Hill Elementary School
Middle Schools Liberty Middle School
High Schools West Port High School
Others
Pets Allowed Yes
Senior Community No
Ownership Fee Simple
Monthly Total Fees $100
Acceptable Financing Cash, Conventional
Membership Fee Required Required
Listing Terms Cash, Conventional
Special Listing Condition None
Read Less
Want to know what your home might be worth? Contact us for a FREE valuation!

Our team is ready to help you sell your home for the highest possible price ASAP

© 2024 My Florida Regional MLS DBA Stellar MLS. All Rights Reserved.
Bought with COLDWELL REALTY SOLD GUARANTEE

GET MORE INFORMATION





