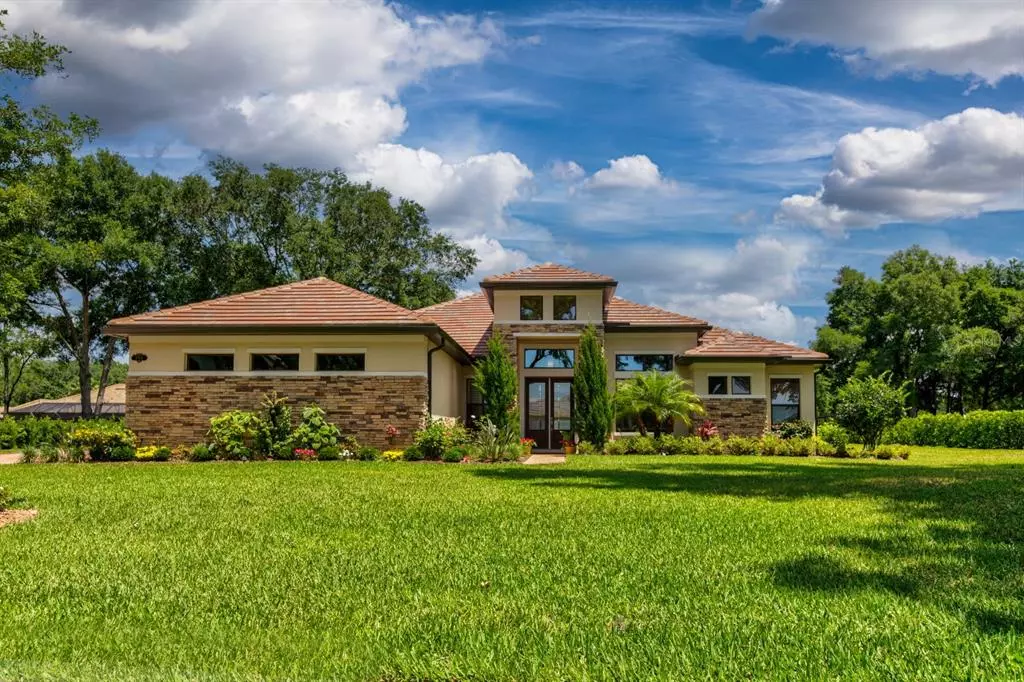$600,000
$639,900
6.2%For more information regarding the value of a property, please contact us for a free consultation.
25851 CROSSINGS BLUFF LN Sorrento, FL 32776
3 Beds
3 Baths
2,528 SqFt
Key Details
Sold Price $600,000
Property Type Single Family Home
Sub Type Single Family Residence
Listing Status Sold
Purchase Type For Sale
Square Footage 2,528 sqft
Price per Sqft $237
Subdivision Heathrow Country Estate
MLS Listing ID G5041587
Sold Date 11/05/21
Bedrooms 3
Full Baths 3
Construction Status Appraisal,Financing
HOA Fees $270/qua
HOA Y/N Yes
Year Built 2019
Annual Tax Amount $409
Lot Size 0.510 Acres
Acres 0.51
Property Description
This stunning open concept home is located in the highly sought after Heathrow Country Estates, RedTail Golf and Country Club. It boasts a true country club lifestyle with first-class amenities, a relaxed and friendly clubhouse, and a championship golf course. This securely gated master planned community features beautiful custom executive homes. Built by award winning "Vintage Estate Homes" in 2019, it comes complete with all the high-end quality and design they are known for and you will love. All aspects of this home have been well thought out to maximize the living space, storage areas, and outdoor living. Sited on a ½ acre lot with an oversized patio, tile roof, three-car side entry garage with paver driveway, fenced back yard, mature landscaping and fruit trees. This stunning home has 3 bedrooms, 3 baths and a separate office/den/bonus room. Walking through the front door, you are transformed to an old world design and charm with a coffered ceiling and wood beams from dining room to great room. The open kitchen would be any chef's dream come true with beautiful cabinetry, high-end stainless appliances, an oversized unique granite island, brilliant glass tiled backsplash, large walk-in pantry, and an informal dining area with a picturesque backyard view are just a few of the highlights. The great room offers a floor to ceiling stacked stone fireplace and a three-panel sliding glass door to the patio and backyard. A triple split floor plan allows a retreat to the airy and spacious master suite, with large picture window to absorb the outdoor view, and his and her walk-in closets. The en-suite bath is the picture of relaxation with walk-in shower, granite counters, soaking tub, and dual vanities. This home boasts true attention to detail. High ceilings throughout the home. RedTail is a 460-acre golf community with two gated entrances, full service restaurant and bar, a luxurious resort-style pool, fitness center, and tennis courts. The newly opened Wekiva Parkway Expansion is just 2 miles from the community making Maitland a 18 minute drive and downtown Orlando just 34 minutes. Don't miss your opportunity to live the ideal Florida lifestyle. This is RedTail's final phase...Act Now! Don't miss out on this one of a kind home!
Location
State FL
County Lake
Community Heathrow Country Estate
Rooms
Other Rooms Den/Library/Office, Formal Dining Room Separate, Inside Utility
Interior
Interior Features Built-in Features, Cathedral Ceiling(s), Ceiling Fans(s), Coffered Ceiling(s), Crown Molding, Eat-in Kitchen, High Ceilings, Kitchen/Family Room Combo, Open Floorplan, Split Bedroom, Stone Counters, Tray Ceiling(s), Walk-In Closet(s)
Heating Central
Cooling Central Air
Flooring Carpet, Tile
Fireplaces Type Family Room
Fireplace true
Appliance Cooktop, Dishwasher, Disposal, Dryer, Microwave, Refrigerator, Washer
Laundry Inside, Laundry Room
Exterior
Exterior Feature Fence, French Doors, Irrigation System, Rain Gutters, Sidewalk, Sliding Doors
Parking Features Driveway, Garage Door Opener, Garage Faces Side
Garage Spaces 3.0
Community Features Deed Restrictions, Fitness Center, Gated, Golf Carts OK, Golf, Pool, Sidewalks, Tennis Courts
Utilities Available BB/HS Internet Available, Public, Street Lights, Underground Utilities
Amenities Available Clubhouse, Fitness Center, Gated
View Garden
Roof Type Tile
Porch Covered
Attached Garage true
Garage true
Private Pool No
Building
Lot Description Cul-De-Sac, In County, Level, Near Golf Course, Sidewalk, Paved
Story 1
Entry Level One
Foundation Slab
Lot Size Range 1/2 to less than 1
Builder Name Vintage Estate Homes
Sewer Public Sewer
Water Public
Architectural Style Custom
Structure Type Block,Stone,Stucco
New Construction false
Construction Status Appraisal,Financing
Schools
Elementary Schools Sorrento Elementary
Middle Schools Mount Dora Middle
High Schools Mount Dora High
Others
Pets Allowed Yes
Senior Community No
Ownership Fee Simple
Monthly Total Fees $313
Acceptable Financing Cash, Conventional, VA Loan
Membership Fee Required Required
Listing Terms Cash, Conventional, VA Loan
Special Listing Condition None
Read Less
Want to know what your home might be worth? Contact us for a FREE valuation!

Our team is ready to help you sell your home for the highest possible price ASAP

© 2025 My Florida Regional MLS DBA Stellar MLS. All Rights Reserved.
Bought with KELLER WILLIAMS REALTY
GET MORE INFORMATION





