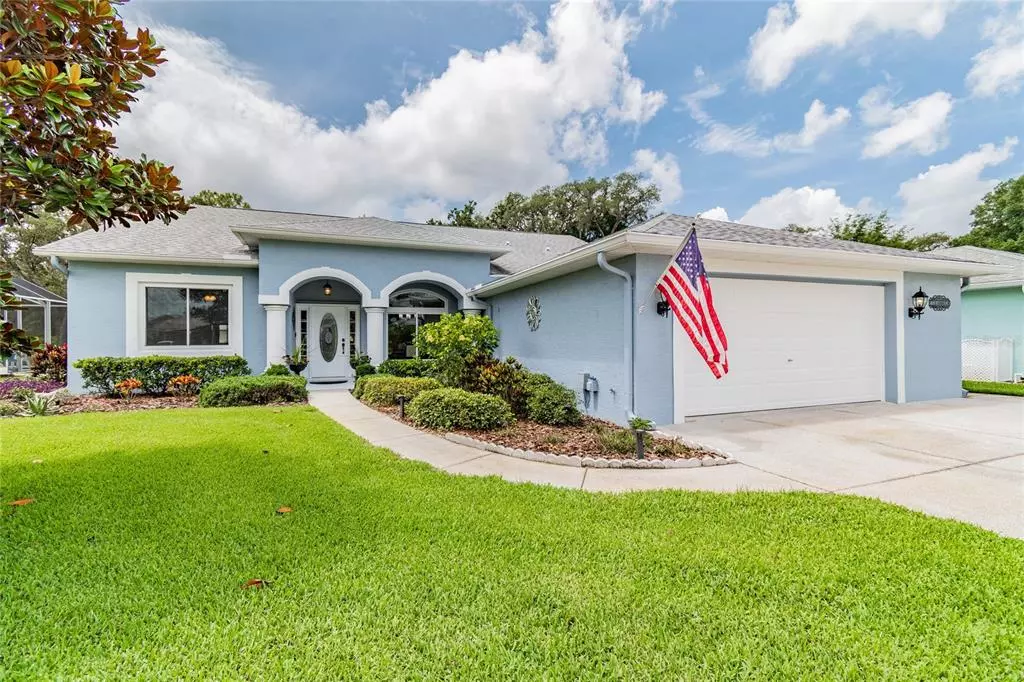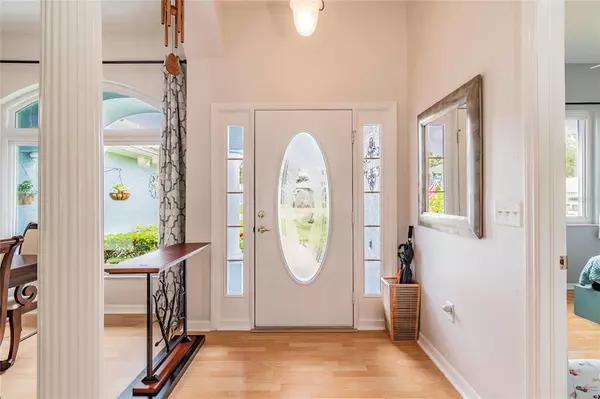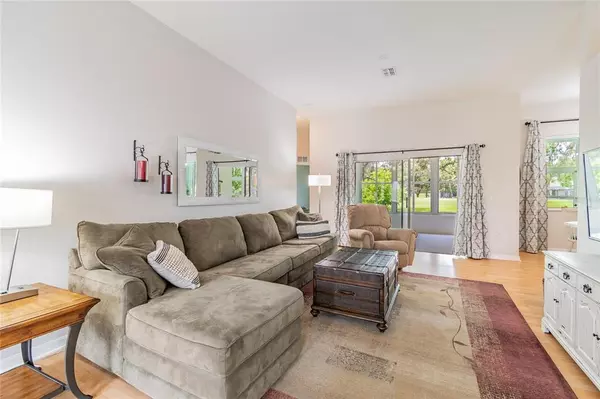$322,000
$324,900
0.9%For more information regarding the value of a property, please contact us for a free consultation.
13602 KNOTTY LN Hudson, FL 34669
4 Beds
2 Baths
1,800 SqFt
Key Details
Sold Price $322,000
Property Type Single Family Home
Sub Type Single Family Residence
Listing Status Sold
Purchase Type For Sale
Square Footage 1,800 sqft
Price per Sqft $178
Subdivision Meadow Oaks
MLS Listing ID T3311132
Sold Date 07/09/21
Bedrooms 4
Full Baths 2
Construction Status Appraisal,Inspections
HOA Fees $41/mo
HOA Y/N Yes
Year Built 2003
Annual Tax Amount $1,811
Lot Size 8,276 Sqft
Acres 0.19
Property Description
WHAT A VIEW! This beautiful 4/2/2 is located on the 3rd hole green in the Meadow Oaks community. This home offers a spacious open floor plan with a living room/dining room combo as you walk in. It has been updated to perfection, within the last 3 years they have....REPLACED the roof with a 50 year energy efficient, the windows with energy efficient, the A/C, the water heater, the water softener, and remodeled the kitchen with stainless steel appliances and quartz countertops as well as both the master bathroom and second bathroom, making it move in ready. The split bedroom floor plan has three bedrooms to one side (one can easily be used as an office/den towards the front of the house), all are away from the master suite for that needed “Me Time”. This oversized garage is great to fit both cars and leave a ton of additional room for possibly a golf cart! Imagine sitting in the Florida room, looking out to the golf course every day! The best feature about this home is... EVERYTHING!! Pictures don't lie, come check this out before it is GONE!
Location
State FL
County Pasco
Community Meadow Oaks
Zoning R2
Rooms
Other Rooms Breakfast Room Separate, Formal Dining Room Separate, Formal Living Room Separate, Inside Utility
Interior
Interior Features Ceiling Fans(s), Living Room/Dining Room Combo, Open Floorplan, Solid Surface Counters, Thermostat, Vaulted Ceiling(s), Walk-In Closet(s)
Heating Central, Electric, Heat Pump
Cooling Central Air
Flooring Ceramic Tile, Laminate
Fireplace false
Appliance Dishwasher, Dryer, Electric Water Heater, Range, Range Hood, Refrigerator, Washer, Water Softener
Laundry Inside, Laundry Room
Exterior
Exterior Feature Rain Gutters, Sidewalk, Sliding Doors
Parking Features Driveway, Garage Door Opener, Golf Cart Parking, Oversized, Workshop in Garage
Garage Spaces 2.0
Community Features Association Recreation - Owned, Golf Carts OK, Golf, Park, Pool, Sidewalks, Special Community Restrictions, Tennis Courts, Wheelchair Access
Utilities Available Cable Available, Electricity Connected, Fire Hydrant, Public, Sewer Connected, Sprinkler Well, Street Lights, Underground Utilities, Water Connected
Amenities Available Clubhouse, Golf Course, Shuffleboard Court, Tennis Court(s)
View Golf Course
Roof Type Shingle
Porch Covered, Enclosed
Attached Garage true
Garage true
Private Pool No
Building
Lot Description On Golf Course
Story 1
Entry Level One
Foundation Slab
Lot Size Range 0 to less than 1/4
Sewer Public Sewer
Water Public
Structure Type Block,Stucco
New Construction false
Construction Status Appraisal,Inspections
Schools
Elementary Schools Moon Lake-Po
Middle Schools Crews Lake Middle-Po
High Schools Hudson High-Po
Others
Pets Allowed Yes
HOA Fee Include Common Area Taxes,Pool,Management,Recreational Facilities
Senior Community No
Ownership Fee Simple
Monthly Total Fees $41
Acceptable Financing Cash, Conventional, FHA, VA Loan
Membership Fee Required Required
Listing Terms Cash, Conventional, FHA, VA Loan
Special Listing Condition None
Read Less
Want to know what your home might be worth? Contact us for a FREE valuation!

Our team is ready to help you sell your home for the highest possible price ASAP

© 2024 My Florida Regional MLS DBA Stellar MLS. All Rights Reserved.
Bought with FUTURE HOME REALTY INC
GET MORE INFORMATION





