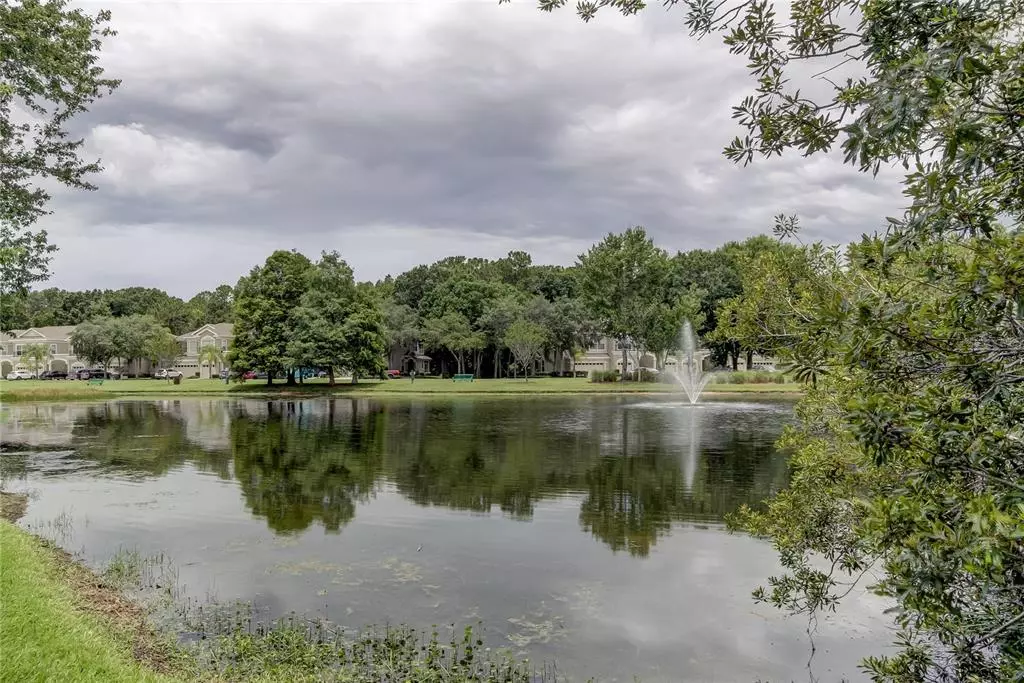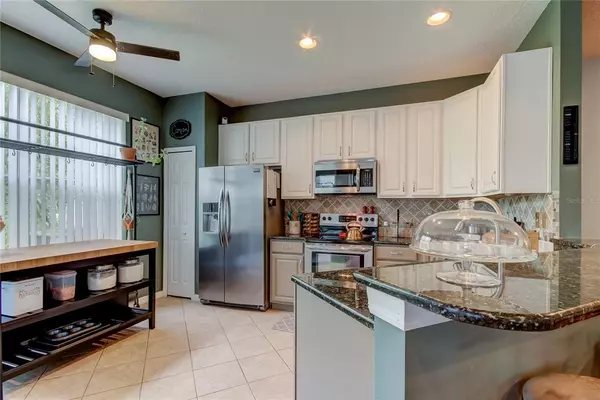$381,000
$345,000
10.4%For more information regarding the value of a property, please contact us for a free consultation.
14066 WATERVILLE CIR Tampa, FL 33626
3 Beds
3 Baths
2,149 SqFt
Key Details
Sold Price $381,000
Property Type Townhouse
Sub Type Townhouse
Listing Status Sold
Purchase Type For Sale
Square Footage 2,149 sqft
Price per Sqft $177
Subdivision Hampton Chase Twnhms
MLS Listing ID T3313585
Sold Date 07/20/21
Bedrooms 3
Full Baths 2
Half Baths 1
HOA Fees $345/mo
HOA Y/N Yes
Year Built 2004
Annual Tax Amount $4,134
Lot Size 3,049 Sqft
Acres 0.07
Property Description
Are you dreaming of your own stylish urban OASIS surrounded by nature yet minutes from everywhere you want to be? RARE opportunity to own a premium Waterville Circle address with one of the best water views in 33626 (soak it in from your kitchen, balcony, master bedroom or lanai). This light and bright, end unit townhome features 3 bedrooms, 2.5 baths (plus den/office) and enjoys more usable ENTERTAINING space and guest parking than many single family homes while being MAINTENANCE FREE with no CDD fees. Plus this home is METICULOUSLY packed with state-of-the-art features – including NEST Thermostat, smart switches and high efficiency air conditioning for year-round energy savings and improved comfort! The expansive owner's retreat features a LUXURIOUS, soaking tub and tiled shower (and the walk-in closet is larger than many bedrooms). An open floor plan and oversized windows combined with high ceilings provide a LIGHT and FRESH environment to ENJOY a remarkable indoor/outdoor lifestyle. A sensational kitchen with stainless steel appliances, granite countertops and tiled backsplash GUARANTEE easy clean-up for your no-fuss lifestyle.
Truly the best of both worlds…EASY access to everything Tampa Bay has to offer (minutes from the airport of the beach) combined with the PEACEFUL sanctuary of your private gated community of Hampton Chase (within easy walking distance to schools, shopping and restaurants)…welcome home!
Location
State FL
County Hillsborough
Community Hampton Chase Twnhms
Zoning PD
Interior
Interior Features Ceiling Fans(s), Dormitorio Principal Arriba, Open Floorplan, Solid Wood Cabinets, Split Bedroom, Stone Counters, Thermostat, Walk-In Closet(s), Window Treatments
Heating Heat Pump
Cooling Central Air
Flooring Carpet, Tile, Wood
Furnishings Unfurnished
Fireplace false
Appliance Dishwasher, Disposal, Dryer, Electric Water Heater, Microwave, Range, Refrigerator, Washer, Water Softener
Laundry Inside, Laundry Room, Upper Level
Exterior
Exterior Feature Balcony, Irrigation System, Outdoor Grill, Sidewalk, Sliding Doors
Parking Features Driveway, Garage Door Opener, Ground Level, Guest, Off Street
Garage Spaces 2.0
Community Features Association Recreation - Owned, Deed Restrictions, Gated, Irrigation-Reclaimed Water, Pool, Sidewalks
Utilities Available BB/HS Internet Available, Electricity Connected, Fire Hydrant, Phone Available, Sewer Connected, Sprinkler Recycled, Street Lights, Underground Utilities, Water Connected
Amenities Available Gated, Pool, Recreation Facilities
View Y/N 1
Water Access 1
Water Access Desc Pond
View Water
Roof Type Shingle
Porch Covered, Patio, Porch, Rear Porch, Screened, Side Porch
Attached Garage true
Garage true
Private Pool No
Building
Lot Description Level, Sidewalk, Private
Story 2
Entry Level Two
Foundation Slab
Lot Size Range 0 to less than 1/4
Sewer Public Sewer
Water Public
Structure Type Stucco
New Construction false
Schools
Elementary Schools Bryant-Hb
Middle Schools Farnell-Hb
High Schools Sickles-Hb
Others
Pets Allowed Yes
HOA Fee Include Cable TV,Pool,Escrow Reserves Fund,Maintenance Structure,Maintenance Grounds,Pool,Private Road,Water
Senior Community No
Ownership Fee Simple
Monthly Total Fees $345
Acceptable Financing Cash, Conventional, FHA, VA Loan
Membership Fee Required Required
Listing Terms Cash, Conventional, FHA, VA Loan
Special Listing Condition None
Read Less
Want to know what your home might be worth? Contact us for a FREE valuation!

Our team is ready to help you sell your home for the highest possible price ASAP

© 2025 My Florida Regional MLS DBA Stellar MLS. All Rights Reserved.
Bought with KELLER WILLIAMS - NEW TAMPA
GET MORE INFORMATION





