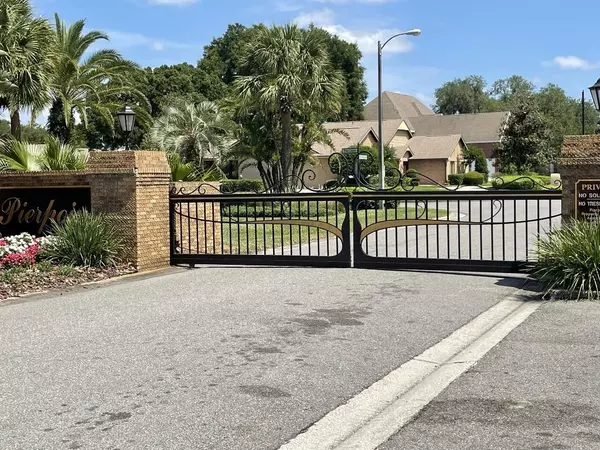$545,000
$569,000
4.2%For more information regarding the value of a property, please contact us for a free consultation.
6112 PIER PLACE DR Lakeland, FL 33813
4 Beds
3 Baths
3,145 SqFt
Key Details
Sold Price $545,000
Property Type Single Family Home
Sub Type Single Family Residence
Listing Status Sold
Purchase Type For Sale
Square Footage 3,145 sqft
Price per Sqft $173
Subdivision W F Hallam & Cos Farming & Trucking Lands
MLS Listing ID T3310078
Sold Date 07/29/21
Bedrooms 4
Full Baths 2
Half Baths 1
Construction Status Inspections
HOA Fees $62/ann
HOA Y/N Yes
Year Built 1987
Annual Tax Amount $4,075
Lot Size 0.590 Acres
Acres 0.59
Lot Dimensions 148x186
Property Description
Location, location, location! Experience one of Lakeland's most exclusive gated communities - Pier Point. This 4 bed, 2.5 bath, single story entertainment home; boasts more than a half-acre of private land with unrestricted backyard views. Enjoy the luxury of access to private Scott Lake and a truly custom home community. Home is ordained with over 500 sqft of level (4) “Super White” granite, Bosch appliances, stone encased wood burning fireplace and impressive cathedral ceilings. Owners completed a total home renovation in 2015 which included a new luxury kitchen with dual convection ovens, prep sink, and oversized 13 ft island as well as all bathrooms and fixtures. Porcelain hard wood look tile was laid throughout. This home offers ample storage space, hidden light sockets and switches for inside and outside decorations, dual hookups in laundry for two washer and dryer sets, has surround sound, and is equipped with a Phillips Hue ambience light system. Enjoy Low HOA dues in a community that shows pride in ownership, one of the best school districts in Polk country (Scott Lake, Lakeland Highlands, and George Jenkins), and has convenient access to a Publix and the Polk Parkway.
Location
State FL
County Polk
Community W F Hallam & Cos Farming & Trucking Lands
Zoning R-1
Rooms
Other Rooms Den/Library/Office, Family Room, Formal Dining Room Separate, Formal Living Room Separate, Inside Utility, Media Room
Interior
Interior Features Ceiling Fans(s), Crown Molding, Eat-in Kitchen, Kitchen/Family Room Combo, Living Room/Dining Room Combo, Master Bedroom Main Floor, Open Floorplan, Solid Surface Counters, Solid Wood Cabinets, Split Bedroom, Stone Counters, Thermostat, Vaulted Ceiling(s), Walk-In Closet(s), Window Treatments
Heating Central
Cooling Central Air
Flooring Tile
Fireplaces Type Living Room, Wood Burning
Furnishings Unfurnished
Fireplace true
Appliance Built-In Oven, Cooktop, Dishwasher, Electric Water Heater, Microwave, Refrigerator
Laundry Inside, Laundry Room
Exterior
Exterior Feature Irrigation System, Lighting
Garage Spaces 2.0
Community Features Boat Ramp, Fishing, Gated, Golf Carts OK, Water Access, Waterfront
Utilities Available Cable Available, Electricity Connected, Sewer Connected, Street Lights, Underground Utilities, Water Available
Amenities Available Boat Slip, Dock, Gated, Private Boat Ramp
Water Access 1
Water Access Desc Lake
View Garden
Roof Type Shingle
Porch Covered, Patio, Screened
Attached Garage true
Garage true
Private Pool No
Building
Lot Description Private
Story 1
Entry Level One
Foundation Slab
Lot Size Range 1/2 to less than 1
Sewer Septic Tank
Water Public
Structure Type Brick
New Construction false
Construction Status Inspections
Others
Pets Allowed Yes
HOA Fee Include Maintenance Grounds,Private Road
Senior Community No
Pet Size Medium (36-60 Lbs.)
Ownership Fee Simple
Monthly Total Fees $62
Acceptable Financing Cash, Conventional, FHA, VA Loan
Membership Fee Required Required
Listing Terms Cash, Conventional, FHA, VA Loan
Num of Pet 1
Special Listing Condition None
Read Less
Want to know what your home might be worth? Contact us for a FREE valuation!

Our team is ready to help you sell your home for the highest possible price ASAP

© 2025 My Florida Regional MLS DBA Stellar MLS. All Rights Reserved.
Bought with HOMEPROP
GET MORE INFORMATION





