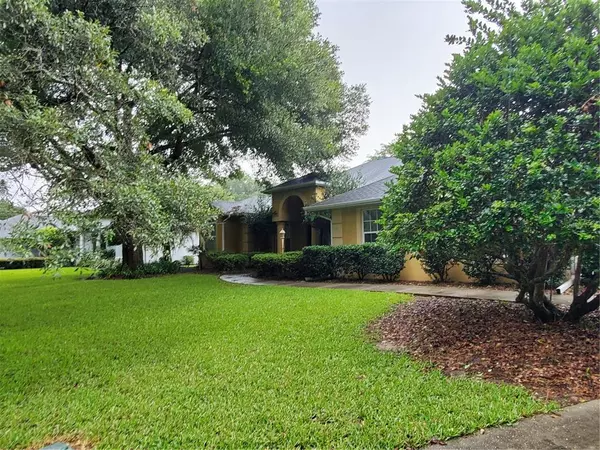$291,000
$280,000
3.9%For more information regarding the value of a property, please contact us for a free consultation.
19568 SW 86TH LN Dunnellon, FL 34432
3 Beds
2 Baths
2,359 SqFt
Key Details
Sold Price $291,000
Property Type Single Family Home
Sub Type Single Family Residence
Listing Status Sold
Purchase Type For Sale
Square Footage 2,359 sqft
Price per Sqft $123
Subdivision Fox Trace - Rainbow Springs
MLS Listing ID OM623062
Sold Date 07/20/21
Bedrooms 3
Full Baths 2
Construction Status No Contingency
HOA Fees $25/mo
HOA Y/N Yes
Year Built 2000
Annual Tax Amount $3,749
Lot Size 0.370 Acres
Acres 0.37
Lot Dimensions 107x150
Property Description
THIS HOME WILL WOW YOU! STEP INSIDE THE DOUBLE FRONT DOORS TO A VERY WELCOMING FOYER. VERY HIGH CEILINGS, SPEAKERS FOR SURROUND SOUND SYSTEM, SKY LIGHTS, CEILING FANS THROUGHOUT, PLANT SHELVES, POCKET DOORS, RECESSED LIGHTS AND CLOSETS GALORE! GENEROUS SIZE KITCHEN W/PANTRY, ISLAND, TILE BACK SPLASH, BREAKFAST BAR (ROOM FOR 2-3 BAR STOOLS), + EAT-IN AREA W/BAY WINDOW OVERLOOKING SERENE BACK YARD VIEW. HUGE MASTER BEDROOM WITH FRENCH DOORS LEADING TO THE LANAI, PLANT SHELVES, HIS AND HER WALK-IN CLOSETS. MASTER BATH FEATURES SOAKING TUB, WALK-IN SHOWER, HIS AND HER SINKS + MAKE-UP AREA. INSIDE LANDRY ROOM W/MUD SINK, CLOSET AND CABINETS. OVERSIZED LANAI. PLENTY OF ROOM FOR HOT TUB/TIKI BAR OVERLOOKING THE BRICK PAVER SMALL PATIO (BACKS UP TO RAINBOW SPRINGS GOLF COURSE WHICH IS NOT IN OPERATION). GARAGE FEATURES PULL DOWN STEPS TO ATTIC, KEYLESS ENTRY, COACH LIGHTS, GARAGE DOOR OPENER (NO REMOTE), 66 +/- GALLON WATER HEATER AND RHEEM A/C UNIT. GORGEOUS MATURE LANDSCAPING. SPRINKLER SYSTEM. LOCATED ON A CUL-DE-SAC STREET. GORGEOUS, PEACEFUL AND SERENE INDEED !! THE POA FEES HAS SO MUCH TO OFFER TO THE BUYER: PRIVATE BEACH/SWIMMING AREA & KAYAK LAUNCH AREA TO THE RAINBOW RIVER, WALKING TRAILS, BOCCE, SHUFFLE, PICKEL BALL COURTS, BASKETBALL, SWIMMING POOL, BILLIARD AND EXERCISE ROOMS + BEACH PARK PASS. THIS BEAUTIFUL HOME DEFINETELY HAS LOTS OF ROOM FOR ENTERTAINING YOUR FAMILY AND FRIENDS.
Location
State FL
County Marion
Community Fox Trace - Rainbow Springs
Zoning R1
Rooms
Other Rooms Attic, Breakfast Room Separate, Den/Library/Office, Family Room, Formal Dining Room Separate, Inside Utility
Interior
Interior Features Cathedral Ceiling(s), Ceiling Fans(s), Eat-in Kitchen, High Ceilings, Master Bedroom Main Floor, Skylight(s), Solid Surface Counters, Split Bedroom, Thermostat, Walk-In Closet(s)
Heating Electric
Cooling Central Air
Flooring Tile, Wood
Furnishings Unfurnished
Fireplace false
Appliance Dishwasher, Disposal, Electric Water Heater, Ice Maker, Microwave, Range, Refrigerator
Laundry Inside
Exterior
Exterior Feature French Doors, Irrigation System, Rain Gutters
Parking Features Driveway, Garage Door Opener, Garage Faces Side
Garage Spaces 2.0
Community Features Deed Restrictions, Water Access
Utilities Available Cable Available, Electricity Connected, Public, Underground Utilities, Water Connected
Amenities Available Pickleball Court(s), Pool, Security, Shuffleboard Court, Tennis Court(s), Trail(s)
Roof Type Shingle
Attached Garage true
Garage true
Private Pool No
Building
Lot Description Cul-De-Sac, Street Dead-End, Paved
Story 1
Entry Level One
Foundation Slab
Lot Size Range 1/4 to less than 1/2
Sewer Public Sewer
Water Public
Structure Type Block
New Construction false
Construction Status No Contingency
Schools
Elementary Schools Dunnellon Elementary School
Middle Schools Dunnellon Middle School
High Schools Dunnellon High School
Others
Pets Allowed Yes
HOA Fee Include Pool,Security
Senior Community No
Ownership Fee Simple
Monthly Total Fees $44
Acceptable Financing Cash, Conventional
Membership Fee Required Required
Listing Terms Cash, Conventional
Special Listing Condition None
Read Less
Want to know what your home might be worth? Contact us for a FREE valuation!

Our team is ready to help you sell your home for the highest possible price ASAP

© 2024 My Florida Regional MLS DBA Stellar MLS. All Rights Reserved.
Bought with EVERGREEN PROPERTIES USA, INC.
GET MORE INFORMATION





