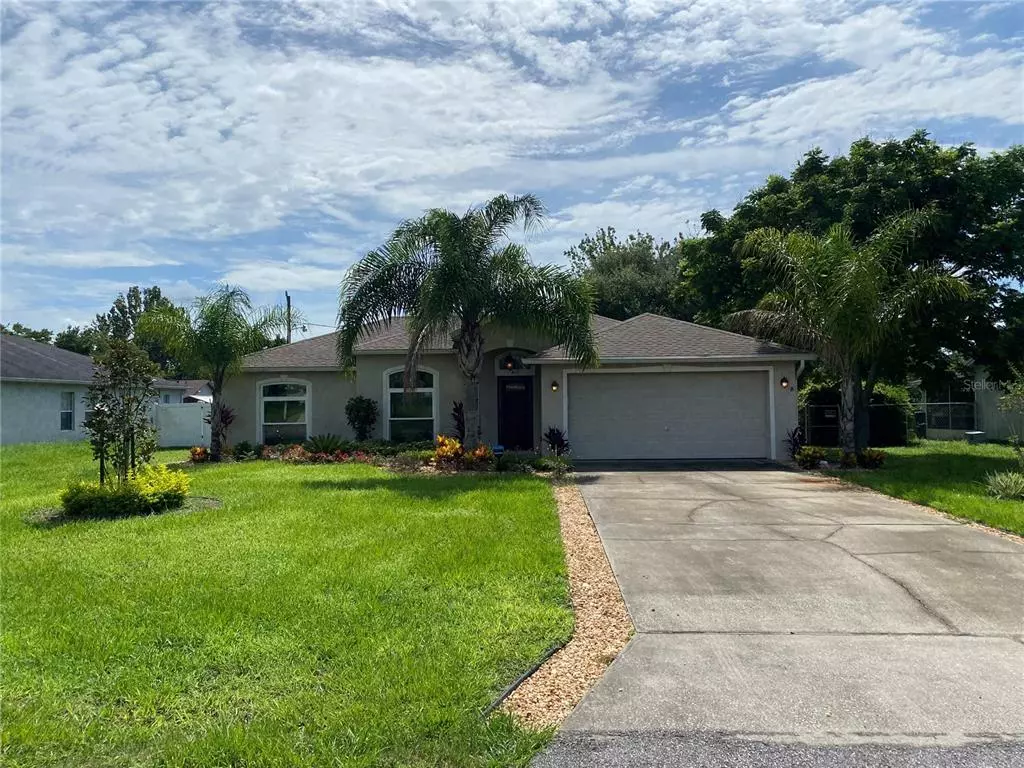$230,500
$224,900
2.5%For more information regarding the value of a property, please contact us for a free consultation.
817 MENTMORE CIR Deltona, FL 32738
3 Beds
2 Baths
1,190 SqFt
Key Details
Sold Price $230,500
Property Type Single Family Home
Sub Type Single Family Residence
Listing Status Sold
Purchase Type For Sale
Square Footage 1,190 sqft
Price per Sqft $193
Subdivision Deltona Lakes Un 41
MLS Listing ID O5957197
Sold Date 07/30/21
Bedrooms 3
Full Baths 2
Construction Status No Contingency
HOA Y/N No
Year Built 1999
Annual Tax Amount $1,285
Lot Size 10,018 Sqft
Acres 0.23
Lot Dimensions 80x125
Property Description
Welcome to your move-in ready Home with NO H.O.A. and a fenced-in yard. This extremely well-kept Home welcomes all who enter and is simply wonderful. Upon entering the front door you will find yourself in the living room among a split floor plan. The main bedroom is off to the right while bedrooms 2 and 3 are off to the left. Includes Double Pella Windows, newer sliding glass door in the Kitchen leading out to the rear porch, a brand new vanity in the Master Bathroom, 2 Closests (one of which is a walk-in Closet) in the Master Suite, 2016 Roof replacement, over-sized 2015 HVAC Unit, a work shed and additional New Windows paid for AND scheduled to be installed throughout the entire rear porch on July 30, 2021. Did I mention the Tankless Water Heater? The backyard is perfect for a Pool or can be utilized as a play space. *Best-and-Final Offers are requested prior to 2pm EST on Monday, July 12, 2021*
Location
State FL
County Volusia
Community Deltona Lakes Un 41
Zoning R-1
Interior
Interior Features Ceiling Fans(s), Eat-in Kitchen, Walk-In Closet(s)
Heating Central
Cooling Central Air
Flooring Carpet, Ceramic Tile, Laminate, Linoleum
Fireplace false
Appliance Dishwasher, Disposal, Dryer, Microwave, Range, Refrigerator, Tankless Water Heater, Washer
Laundry In Garage
Exterior
Exterior Feature Fence, Irrigation System, Rain Gutters, Sliding Doors
Garage Spaces 2.0
Utilities Available BB/HS Internet Available, Cable Available
Roof Type Shingle
Porch Enclosed, Rear Porch
Attached Garage true
Garage true
Private Pool No
Building
Lot Description Paved
Story 1
Entry Level One
Foundation Slab
Lot Size Range 0 to less than 1/4
Sewer Public Sewer
Water None
Architectural Style Ranch
Structure Type Block
New Construction false
Construction Status No Contingency
Others
Senior Community No
Ownership Fee Simple
Acceptable Financing Cash, Conventional, FHA, VA Loan
Listing Terms Cash, Conventional, FHA, VA Loan
Special Listing Condition None
Read Less
Want to know what your home might be worth? Contact us for a FREE valuation!

Our team is ready to help you sell your home for the highest possible price ASAP

© 2024 My Florida Regional MLS DBA Stellar MLS. All Rights Reserved.
Bought with HUGHES HOMES REALTY
GET MORE INFORMATION





