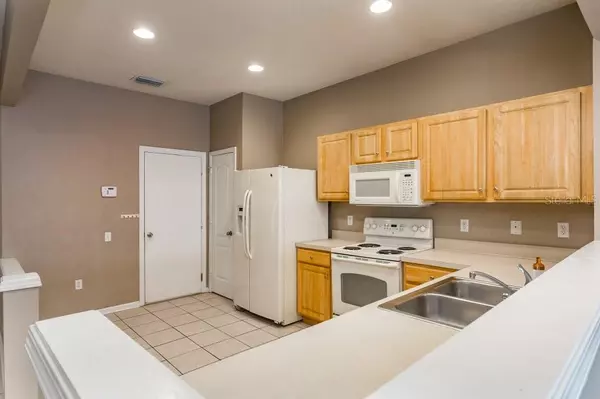$280,000
$280,000
For more information regarding the value of a property, please contact us for a free consultation.
26532 CASTLEVIEW WAY Wesley Chapel, FL 33544
3 Beds
3 Baths
1,588 SqFt
Key Details
Sold Price $280,000
Property Type Townhouse
Sub Type Townhouse
Listing Status Sold
Purchase Type For Sale
Square Footage 1,588 sqft
Price per Sqft $176
Subdivision Bay At Cypress Creek
MLS Listing ID T3327525
Sold Date 10/27/21
Bedrooms 3
Full Baths 2
Half Baths 1
Construction Status Appraisal,Financing,Inspections
HOA Fees $323/mo
HOA Y/N Yes
Year Built 2005
Annual Tax Amount $2,305
Lot Size 1,742 Sqft
Acres 0.04
Property Description
**** SELLER OFFERING $5000 FLOOR ALLOWANCE WITH ACCEPTED OFFER. Well kept, spacious & open floorplan, featuring 1588 sq. ft. with 3 bedrooms, 2 full baths and a ½ bath, 1 car garage & lots of ambient natural light. This home shows like a model home! The kitchen features a breakfast counter bar and ceramic tiled floors. The living room and dining room are combined giving a very spacious feel to the entire room. The downstairs guest 1/2 bath features matching ceramic tile and an adorable pedestal sink. The seller just added new vertical blinds leading out to the lanai to enjoy a screened in space for barbecuing and leisure.
As you venture upstairs, you are met with a split bedroom floor plan. Your master bedroom suite includes a large walk-in closet, leading to the master bath with a double sink vanity area & shower/soaking tub combo. The secondary upstairs bedrooms are located opposite the master bedroom to the front of the home. Bedroom #2 offers a walk-in closet for extra storage. The "nearly new" washer and dryer are neatly tucked away behind a set of bi-fold doors separating the master bedroom from the other two bedrooms. A worry-free A/C was installed May 3, 2018. THE BAY AT CYPRESS CREEK TOWNHOMES are conveniently located and easy access to I-75, unlimited specialty restaurants, minutes away from the new Tampa Premium Outlet mall. This home location also resides in a top school districts. Minutes away from Advent Health Center Ice skating rink. Like every other beautiful home in this area, priced to sell, this home won't last either. Your HOA fees include the exterior building maintenance INCLUDING THE ROOF, community pool and grounds maintenance, as well as trash removal, water & sewer.
Location
State FL
County Pasco
Community Bay At Cypress Creek
Zoning MPUD
Interior
Interior Features Ceiling Fans(s), Eat-in Kitchen, Living Room/Dining Room Combo, Dormitorio Principal Arriba, Solid Wood Cabinets, Split Bedroom, Thermostat, Vaulted Ceiling(s), Walk-In Closet(s), Window Treatments
Heating Central, Electric
Cooling Central Air
Flooring Carpet, Ceramic Tile
Fireplace false
Appliance Cooktop, Dishwasher, Disposal, Dryer, Electric Water Heater, Microwave, Refrigerator, Washer
Laundry Laundry Closet
Exterior
Exterior Feature Irrigation System, Sidewalk, Sliding Doors
Parking Features Driveway, Garage Door Opener
Garage Spaces 1.0
Community Features Gated, Park, Pool
Utilities Available BB/HS Internet Available, Cable Available, Cable Connected, Electricity Connected, Public, Sewer Connected, Water Connected
Roof Type Shingle
Attached Garage true
Garage true
Private Pool No
Building
Story 2
Entry Level Two
Foundation Slab
Lot Size Range 0 to less than 1/4
Sewer Public Sewer
Water Public
Structure Type Block,Stucco
New Construction false
Construction Status Appraisal,Financing,Inspections
Schools
Elementary Schools Seven Oaks Elementary-Po
Middle Schools John Long Middle-Po
High Schools Wiregrass Ranch High-Po
Others
Pets Allowed Breed Restrictions
HOA Fee Include Cable TV,Pool,Pest Control,Pool,Private Road,Recreational Facilities,Security,Sewer,Trash,Water
Senior Community No
Ownership Fee Simple
Monthly Total Fees $323
Acceptable Financing Cash, Conventional
Membership Fee Required Required
Listing Terms Cash, Conventional
Special Listing Condition None
Read Less
Want to know what your home might be worth? Contact us for a FREE valuation!

Our team is ready to help you sell your home for the highest possible price ASAP

© 2024 My Florida Regional MLS DBA Stellar MLS. All Rights Reserved.
Bought with HOMETRUST REALTY GROUP
GET MORE INFORMATION





