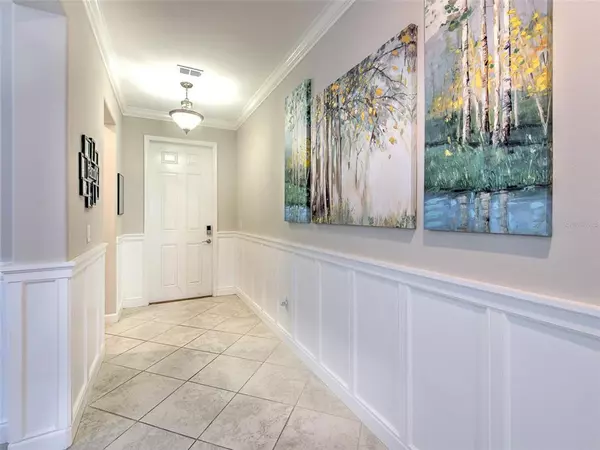$500,000
$499,999
For more information regarding the value of a property, please contact us for a free consultation.
13207 HAYSTACK CT Riverview, FL 33579
5 Beds
3 Baths
3,319 SqFt
Key Details
Sold Price $500,000
Property Type Single Family Home
Sub Type Single Family Residence
Listing Status Sold
Purchase Type For Sale
Square Footage 3,319 sqft
Price per Sqft $150
Subdivision Triple Creek Ph 2 Village F
MLS Listing ID O5972072
Sold Date 10/27/21
Bedrooms 5
Full Baths 3
Construction Status Financing
HOA Fees $5/ann
HOA Y/N Yes
Year Built 2018
Annual Tax Amount $6,886
Lot Size 6,098 Sqft
Acres 0.14
Lot Dimensions 50x120
Property Description
Welcome to the sought after beautiful Resort Style Community of Triple Creek, located in Riverview FL. You do not want to miss your chance at owning this 3,319 sq ft 5 bedrooms, 3 bathrooms, 3 car garage home. This home features an open floor plan with high ceilings and a stunning kitchen that includes stainless steel appliances, granite counter tops, 42 inch espresso wood cabinets, a large kitchen island, and a walk in pantry perfect for your family. The master bedroom is located upstairs complete with two walk-in closets, an en suite master bathroom with beautiful granite countertops, dual sinks, a garden soaking tub, and a separate shower. Upstairs also hosts a huge loft that is perfect for entertaining.
With quick access to US-301 and I-75 Triple Creek is the perfect community for you; This community has an amenity center which includes 3 pools, 2 fitness centers, a playground, a basketball court, tennis court, beautiful walking trails, and an elementary school on the community premise. Conveniently near St. Joseph's Hospital, shopping, dining, many grocery store options.
Licensee is related to the sellers of this property
Location
State FL
County Hillsborough
Community Triple Creek Ph 2 Village F
Zoning PD
Rooms
Other Rooms Den/Library/Office, Loft
Interior
Interior Features Open Floorplan
Heating Central
Cooling Central Air
Flooring Tile
Fireplace false
Appliance Microwave, Range, Refrigerator
Laundry Laundry Room, Upper Level
Exterior
Exterior Feature Sidewalk, Sliding Doors, Tennis Court(s)
Parking Features Curb Parking, Driveway, Garage Door Opener
Garage Spaces 3.0
Utilities Available Cable Available, Public, Water Available
Roof Type Shingle
Porch Front Porch, Patio, Porch
Attached Garage true
Garage true
Private Pool No
Building
Story 2
Entry Level Two
Foundation Slab
Lot Size Range 0 to less than 1/4
Builder Name Lennar
Sewer Public Sewer
Water Public
Architectural Style Contemporary
Structure Type Stucco
New Construction false
Construction Status Financing
Schools
Elementary Schools Warren Hope Dawson Elementary
Middle Schools Barrington Middle
High Schools East Bay-Hb
Others
Pets Allowed Yes
Senior Community No
Ownership Fee Simple
Monthly Total Fees $5
Acceptable Financing Cash, Conventional, FHA, VA Loan
Membership Fee Required Required
Listing Terms Cash, Conventional, FHA, VA Loan
Special Listing Condition None
Read Less
Want to know what your home might be worth? Contact us for a FREE valuation!

Our team is ready to help you sell your home for the highest possible price ASAP

© 2025 My Florida Regional MLS DBA Stellar MLS. All Rights Reserved.
Bought with REAL BROKER LLC
GET MORE INFORMATION





