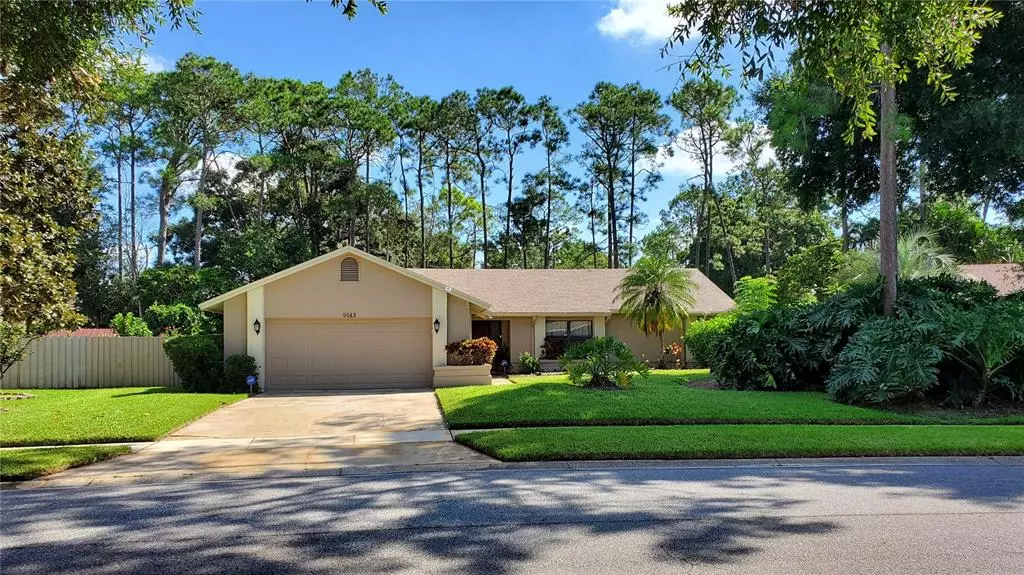$464,000
$455,000
2.0%For more information regarding the value of a property, please contact us for a free consultation.
9143 WOODBREEZE BLVD Windermere, FL 34786
3 Beds
2 Baths
1,723 SqFt
Key Details
Sold Price $464,000
Property Type Single Family Home
Sub Type Single Family Residence
Listing Status Sold
Purchase Type For Sale
Square Footage 1,723 sqft
Price per Sqft $269
Subdivision Silver Woods Ph 02
MLS Listing ID O5986330
Sold Date 12/20/21
Bedrooms 3
Full Baths 2
Construction Status Inspections
HOA Fees $25/ann
HOA Y/N Yes
Year Built 1985
Annual Tax Amount $3,183
Lot Size 0.310 Acres
Acres 0.31
Property Description
Your oasis on a fantastic location. This Windermere house features vaulted ceilings through the living room, family room, dining and kitchen.
Split floor plan with the master suite and a den/office (yes, has a designated office/study) to the right and 2 bedrooms to the left. You will be able to enjoy the social area and even work/study overlooking the pool. The back yard is all fenced with a mature landscaping that surrounds a large screened pool/spa so you can enjoy life. The pool/deck has just been resurfaced and the filtration system was replaced in 2019. The roof was replaced in 2014 for architectural 50 years singles. The Silver Woods neighborhood is located near the restaurant row, close to all theme parks, shopping, major highways and places to boat, jet skiing, playing golf, etc. The subdivision has tennis courts. A house to enjoy !!
Location
State FL
County Orange
Community Silver Woods Ph 02
Zoning R-1AA
Interior
Interior Features Ceiling Fans(s), Vaulted Ceiling(s)
Heating Central, Electric
Cooling Central Air
Flooring Ceramic Tile, Hardwood
Fireplace false
Appliance Dishwasher, Disposal, Microwave, Range, Refrigerator
Laundry Laundry Room
Exterior
Exterior Feature Fence, Irrigation System
Parking Features Garage Door Opener
Garage Spaces 2.0
Fence Wood
Pool In Ground, Lighting, Screen Enclosure
Utilities Available Cable Available, Electricity Connected, Water Connected
Amenities Available Tennis Court(s)
Roof Type Shingle
Attached Garage true
Garage true
Private Pool Yes
Building
Lot Description City Limits, In County, Sidewalk, Paved
Story 1
Entry Level One
Foundation Slab
Lot Size Range 1/4 to less than 1/2
Sewer Septic Tank
Water Public
Structure Type Block,Stucco
New Construction false
Construction Status Inspections
Others
Pets Allowed Yes
Senior Community No
Ownership Fee Simple
Monthly Total Fees $25
Acceptable Financing Cash, Conventional
Membership Fee Required Required
Listing Terms Cash, Conventional
Special Listing Condition None
Read Less
Want to know what your home might be worth? Contact us for a FREE valuation!

Our team is ready to help you sell your home for the highest possible price ASAP

© 2024 My Florida Regional MLS DBA Stellar MLS. All Rights Reserved.
Bought with HEXAGON
GET MORE INFORMATION





