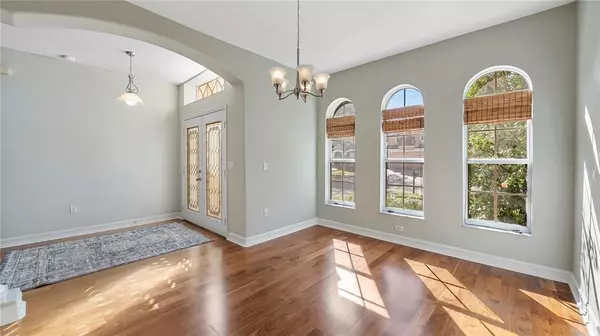$440,000
$430,000
2.3%For more information regarding the value of a property, please contact us for a free consultation.
134 SAVANNAH PARK LOOP Casselberry, FL 32707
4 Beds
3 Baths
2,321 SqFt
Key Details
Sold Price $440,000
Property Type Single Family Home
Sub Type Single Family Residence
Listing Status Sold
Purchase Type For Sale
Square Footage 2,321 sqft
Price per Sqft $189
Subdivision Lake Griffin Estates
MLS Listing ID O5985261
Sold Date 12/21/21
Bedrooms 4
Full Baths 3
Construction Status Financing,Inspections
HOA Fees $75/qua
HOA Y/N Yes
Year Built 2003
Annual Tax Amount $3,303
Lot Size 5,662 Sqft
Acres 0.13
Property Description
Welcome to a fabulous home. This home has everything you would want. It was built in the early 2000's. The home has great curb appeal. The pavers add a sense of style and elegance. Upon entering the home you notice the lovely walnut Engineered wood flooring that is throughout the main living areas. The dining room is immediately to your left and is large enough for a substantial dining room table. Between the dining and kitchen, there is a dry bar and a large pantry. The extra storage is a big plus. You continue into the kitchen and wow those gorgeous 42" cabinets with crown molding really leave an impression upon you. The granite is on point and the kitchen is open to the family room making it a perfect space to enjoy your company. From the family room, you can either go enjoy the screened lanai, enjoy the fireplace, or head to the master bedroom. The master is spacious, has large windows a great master bath with a separate tub and shower as well as a double vanity. Ah, I love nice things! That brings me to the closet. It is spacious and already has customer organization. Just bring your clothes! Back through the family room you can head down the short hall where you will find the indoor laundry, the guest bathroom and two bedrooms. You can access the garage through the laundry. These rooms are nicely laid out and ready. Head towards the front of the home and you will find stairs to that you to the fourth bedroom and 3rd bathroom. What a great space! Imagine what you can use it for! The home is located in Lake Griffin Estates which is in a gated community just off or 17/92 , 436, and Ronald Regan. The homes are well kept, the neighborhood is quiet and there is no through traffic. Just down the road is a dog park. Within a 2 mile drive there are 74, 4 Star restaurants for you to enjoy and your normal shopping and grocery experiences! Come see this home today!
Location
State FL
County Seminole
Community Lake Griffin Estates
Zoning PRD
Interior
Interior Features Ceiling Fans(s), Dry Bar, Master Bedroom Main Floor, Solid Surface Counters, Walk-In Closet(s), Window Treatments
Heating Central, Electric
Cooling Central Air
Flooring Carpet, Hardwood, Tile
Fireplace true
Appliance Dishwasher, Electric Water Heater, Microwave, Range, Refrigerator
Exterior
Exterior Feature Sidewalk, Sliding Doors
Garage Spaces 2.0
Utilities Available Cable Connected, Electricity Connected, Public, Sewer Connected, Water Connected
Waterfront Description Pond
View Y/N 1
Roof Type Shingle
Attached Garage true
Garage true
Private Pool No
Building
Story 2
Entry Level Two
Foundation Slab
Lot Size Range 0 to less than 1/4
Sewer Public Sewer
Water Public
Structure Type Block,Stucco,Wood Frame
New Construction false
Construction Status Financing,Inspections
Others
Pets Allowed Yes
Senior Community No
Ownership Fee Simple
Monthly Total Fees $75
Acceptable Financing Cash, Conventional, FHA, VA Loan
Membership Fee Required Required
Listing Terms Cash, Conventional, FHA, VA Loan
Special Listing Condition None
Read Less
Want to know what your home might be worth? Contact us for a FREE valuation!

Our team is ready to help you sell your home for the highest possible price ASAP

© 2025 My Florida Regional MLS DBA Stellar MLS. All Rights Reserved.
Bought with RADIUS REALTY GROUP LLC
GET MORE INFORMATION





