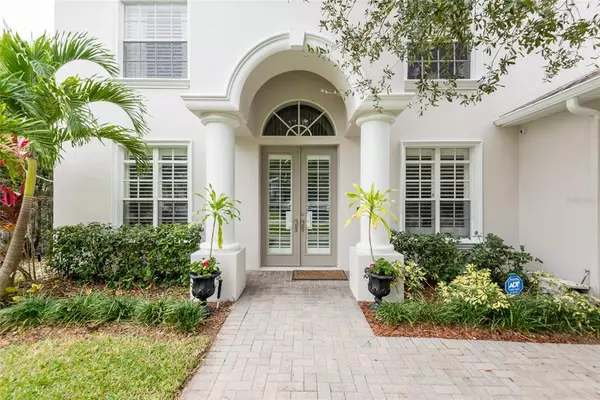$1,345,000
$1,295,000
3.9%For more information regarding the value of a property, please contact us for a free consultation.
3710 W SAN PEDRO ST Tampa, FL 33629
5 Beds
4 Baths
3,600 SqFt
Key Details
Sold Price $1,345,000
Property Type Single Family Home
Sub Type Single Family Residence
Listing Status Sold
Purchase Type For Sale
Square Footage 3,600 sqft
Price per Sqft $373
Subdivision Virginia Park
MLS Listing ID T3341811
Sold Date 12/29/21
Bedrooms 5
Full Baths 4
Construction Status Financing,Inspections
HOA Y/N No
Year Built 2006
Annual Tax Amount $16,569
Lot Size 7,405 Sqft
Acres 0.17
Property Description
Located in the heart of South Tampa in beautiful Virginia Park, this spacious home with a traditional exterior design, includes 5 bedrooms, 4 bathrooms, a large bonus room, 3-car garage and a pool/spa for cooling off on those hot Florida summer days! Gorgeous oak wood floors greet you as you enter the double front doors and carry on throughout the home. You will immediately notice the tall ceilings as you step inside the two-story entryway with the formal dining room and living room flanking either side. Pass through into the expansive great room/ kitchen area with windows and french doors all along the back of the house providing a wonderful view of the beautiful, backyard, tropical oasis. The large kitchen not only has an eat-in nook space, but plenty of counter and bar space to cook and entertain all of your friends, family, and neighbors. Stainless steel appliances, granite counters, island, vented hood, and big corner walk-in pantry will please even the busiest of chefs. To the back of the first floor and away from all the liveliness, is the perfect-sized guest space with a generously sized bedroom, big closet, full bathroom, and direct access out to the pool/patio area. Enjoy time spent outdoors on the covered patio, in the pool or spa, or in the yard which is big enough to play all the yard games, have a playground, let the dogs run, etc.. Back inside and up to the 2nd floor, you'll see the massive sized bonus room, great for a playroom, office, workout room, craft room, etc... the opportunities are endless. The front bedroom shares the hallway bathroom with any guests in the bonus room, while the two ancillary bedrooms share a Jack and Jill bathroom. Head back down the hall to the master retreat at the back of the home and you'll be more than pleased with the space to relax. The large master suite includes a big built-in office room off to the back, dual walk-in closets, plenty of bathroom space, and tons of natural light! Boasting loads of closet and storage space throughout, neutral paint colors to enhance the natural light, and great floorplan flow, you will feel right at home from the moment you walk in. This amazing home is just blocks to Roosevelt elementary school, Starbucks, and many great South Tampa dining and boutique shopping options!
Location
State FL
County Hillsborough
Community Virginia Park
Zoning RS-50
Rooms
Other Rooms Attic, Bonus Room, Family Room, Formal Dining Room Separate, Formal Living Room Separate
Interior
Interior Features Eat-in Kitchen, High Ceilings, Kitchen/Family Room Combo, Dormitorio Principal Arriba, Stone Counters, Thermostat, Walk-In Closet(s)
Heating Central
Cooling Central Air
Flooring Tile, Wood
Fireplace false
Appliance Dishwasher, Disposal, Electric Water Heater, Exhaust Fan, Microwave, Range, Refrigerator
Laundry Inside, Upper Level
Exterior
Exterior Feature Fence, French Doors, Sidewalk
Parking Features Driveway, Garage Door Opener
Garage Spaces 3.0
Fence Wood
Pool Child Safety Fence, Gunite, In Ground
Utilities Available Cable Connected, Electricity Connected, Sewer Connected, Water Connected
Roof Type Shingle
Porch Covered, Rear Porch
Attached Garage true
Garage true
Private Pool Yes
Building
Lot Description City Limits, Paved
Entry Level Two
Foundation Slab
Lot Size Range 0 to less than 1/4
Sewer Public Sewer
Water None
Structure Type Block,Stucco
New Construction false
Construction Status Financing,Inspections
Schools
Elementary Schools Roosevelt-Hb
Middle Schools Coleman-Hb
High Schools Plant-Hb
Others
Senior Community No
Ownership Fee Simple
Acceptable Financing Cash, Conventional
Listing Terms Cash, Conventional
Special Listing Condition None
Read Less
Want to know what your home might be worth? Contact us for a FREE valuation!

Our team is ready to help you sell your home for the highest possible price ASAP

© 2025 My Florida Regional MLS DBA Stellar MLS. All Rights Reserved.
Bought with PREMIER SOTHEBYS INTL REALTY
GET MORE INFORMATION





