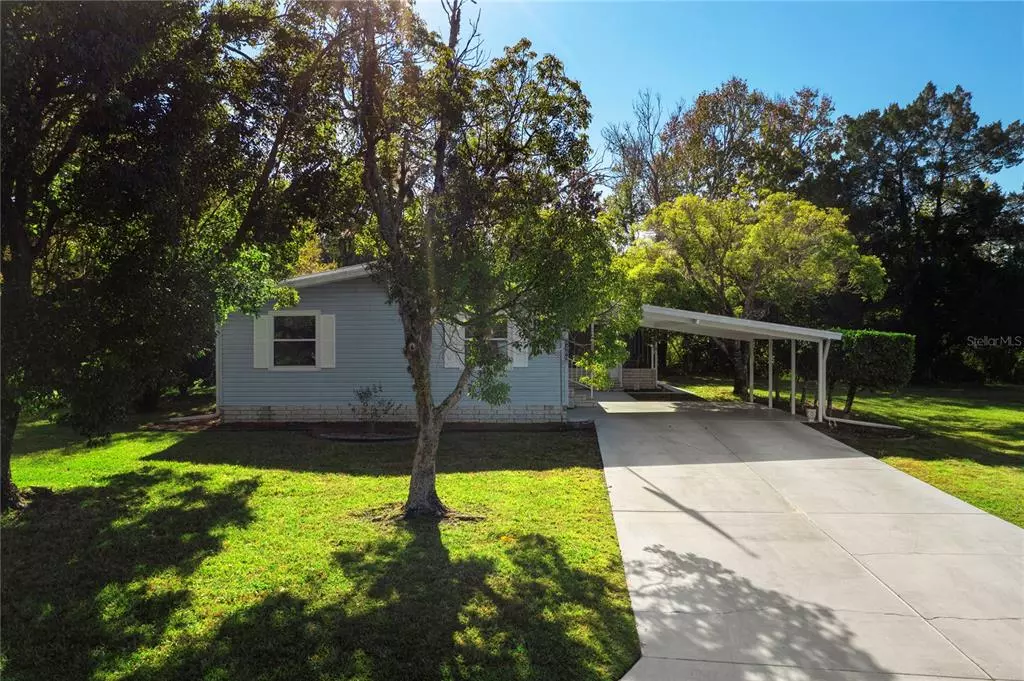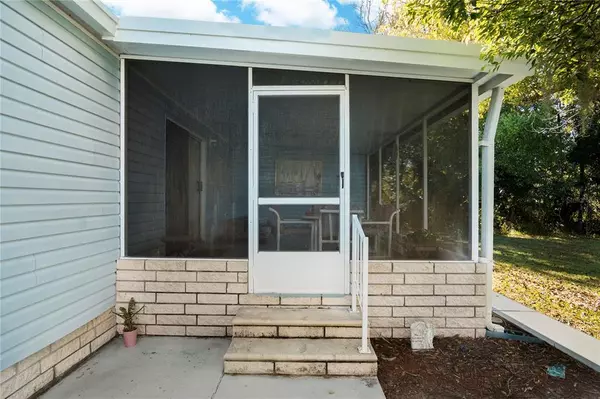$157,900
$157,900
For more information regarding the value of a property, please contact us for a free consultation.
5169 FOREST GLENN DR Spring Hill, FL 34607
3 Beds
2 Baths
1,792 SqFt
Key Details
Sold Price $157,900
Property Type Other Types
Sub Type Manufactured Home
Listing Status Sold
Purchase Type For Sale
Square Footage 1,792 sqft
Price per Sqft $88
Subdivision Forest Glenn Ph I
MLS Listing ID T3344385
Sold Date 12/30/21
Bedrooms 3
Full Baths 2
Construction Status Inspections
HOA Fees $180/mo
HOA Y/N Yes
Year Built 1991
Annual Tax Amount $534
Lot Size 0.310 Acres
Acres 0.31
Property Description
Friendly 55+ Community of Forest Glenn just minutes away from the Gulf of Mexico! 3 bedroom, 2 bath, 1792 sq. feet of living space with separate living and dining rooms, as well as family room with double sided wood-burning fireplace, Ceiling fans and vaulted drywall ceilings, sliding glass doors leading to two outside screened lanai's 18x6 and 17x11. Large Master suite 16x13 and master bath with garden tub and separate shower, Split floor plan offers 2 additional bedrooms and 1 full bath. Beautiful laminate wood-look flooring. New A/C in 2015 and New Roof in 2016 plus thermal pane, argon gas windows, high R factor 35+. Attached 12x11 shed. 25x21 carport. Large lot in 55+ Active Community of Forest Glenn. Neighborhood offers Boat/RV storage, swimming pool, shuffleboard, billiards, and bbq grills. Shopping and restaurants are just around the corner. Easy access to Tampa Airport less than an hour away. Cash only. 2 pet maximum, 25 pounds each. Current Homeowners Association Fee of $180/month includes grass cutting, garbage, community center upkeep and paving the roads. With this home, there is no additional lot rent. This Palm Harbor built home is the one you've been looking for. Call to take your personal tour today.
Location
State FL
County Hernando
Community Forest Glenn Ph I
Zoning PDP(MF)
Rooms
Other Rooms Breakfast Room Separate, Family Room, Formal Dining Room Separate, Formal Living Room Separate, Inside Utility
Interior
Interior Features Ceiling Fans(s), Eat-in Kitchen, High Ceilings, Living Room/Dining Room Combo, Open Floorplan, Skylight(s), Split Bedroom, Thermostat, Vaulted Ceiling(s), Walk-In Closet(s), Wet Bar, Window Treatments
Heating Heat Pump
Cooling Central Air
Flooring Laminate, Linoleum
Fireplaces Type Family Room, Living Room, Wood Burning
Furnishings Negotiable
Fireplace true
Appliance Dishwasher, Dryer, Electric Water Heater, Exhaust Fan, Freezer, Microwave, Range, Range Hood, Refrigerator, Washer
Laundry Inside
Exterior
Exterior Feature Sliding Doors, Storage
Parking Features Covered, Driveway, Golf Cart Parking
Community Features Association Recreation - Owned, Buyer Approval Required, Deed Restrictions, Golf Carts OK, Special Community Restrictions
Utilities Available BB/HS Internet Available, Electricity Available, Public, Sewer Available, Sewer Connected, Street Lights, Underground Utilities, Water Available
Amenities Available Clubhouse, Pool, Recreation Facilities, Shuffleboard Court, Storage
Roof Type Membrane
Porch Covered, Enclosed, Front Porch, Screened, Side Porch
Garage false
Private Pool No
Building
Lot Description Level, Paved
Entry Level One
Foundation Crawlspace
Lot Size Range 1/4 to less than 1/2
Sewer Public Sewer
Water Public
Architectural Style Ranch
Structure Type Vinyl Siding
New Construction false
Construction Status Inspections
Schools
Elementary Schools Westside Elementary-Hn
Middle Schools Fox Chapel Middle School
High Schools Weeki Wachee High School
Others
Pets Allowed Number Limit, Size Limit, Yes
HOA Fee Include Pool,Recreational Facilities,Trash
Senior Community Yes
Pet Size Small (16-35 Lbs.)
Ownership Co-op
Monthly Total Fees $180
Acceptable Financing Cash
Membership Fee Required Required
Listing Terms Cash
Num of Pet 2
Special Listing Condition None
Read Less
Want to know what your home might be worth? Contact us for a FREE valuation!

Our team is ready to help you sell your home for the highest possible price ASAP

© 2024 My Florida Regional MLS DBA Stellar MLS. All Rights Reserved.
Bought with EXCELLECORE REAL ESTATE INC
GET MORE INFORMATION





